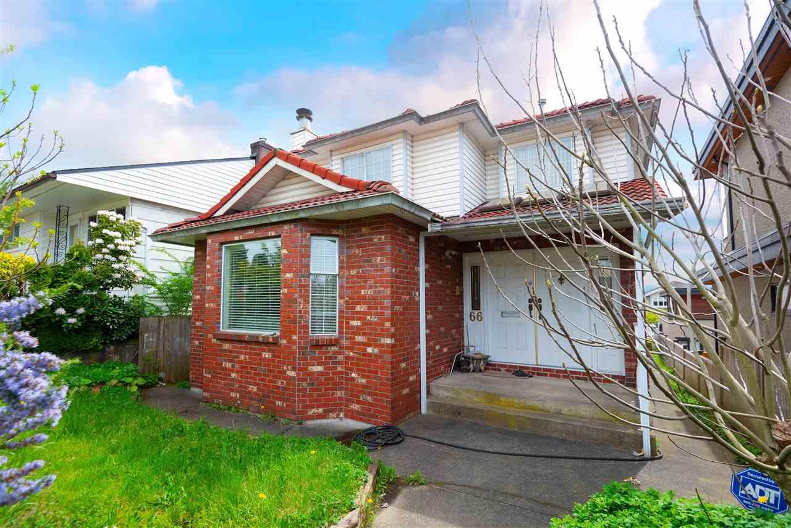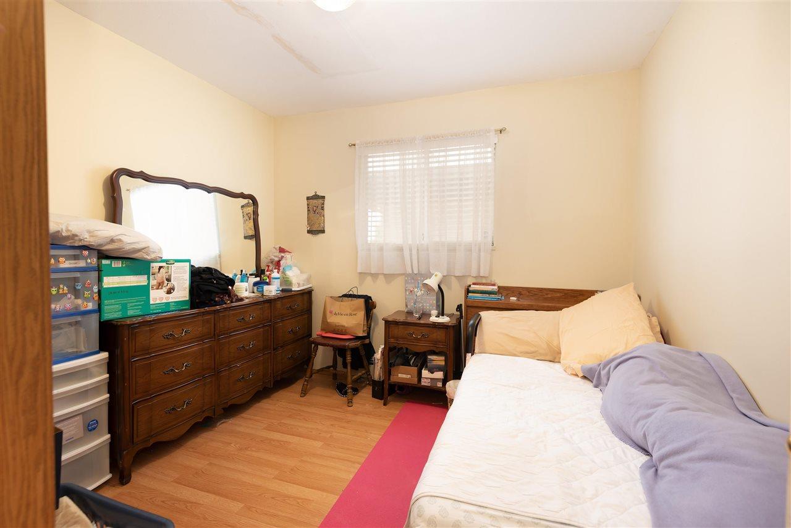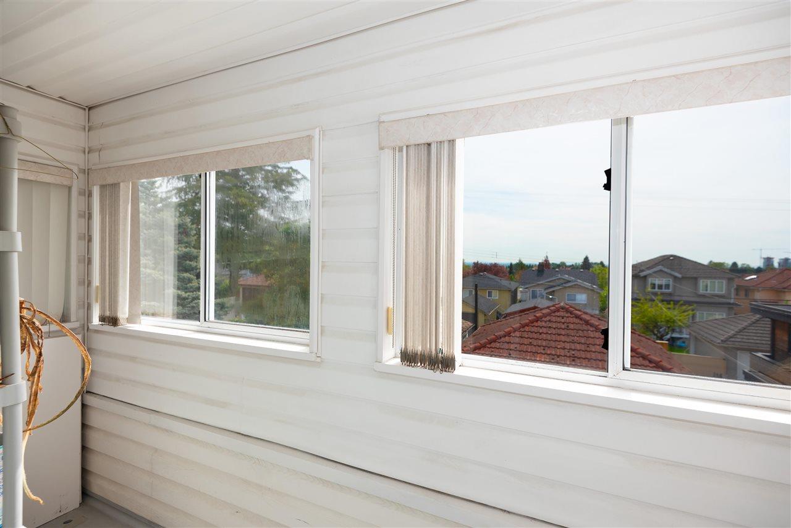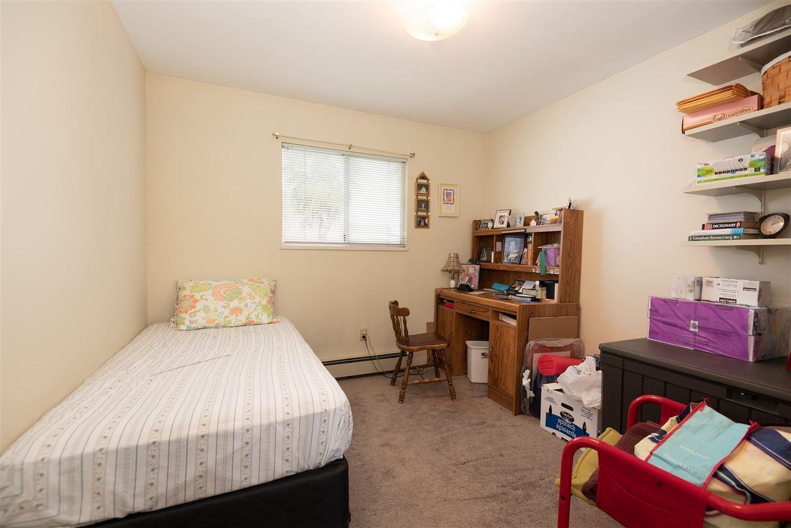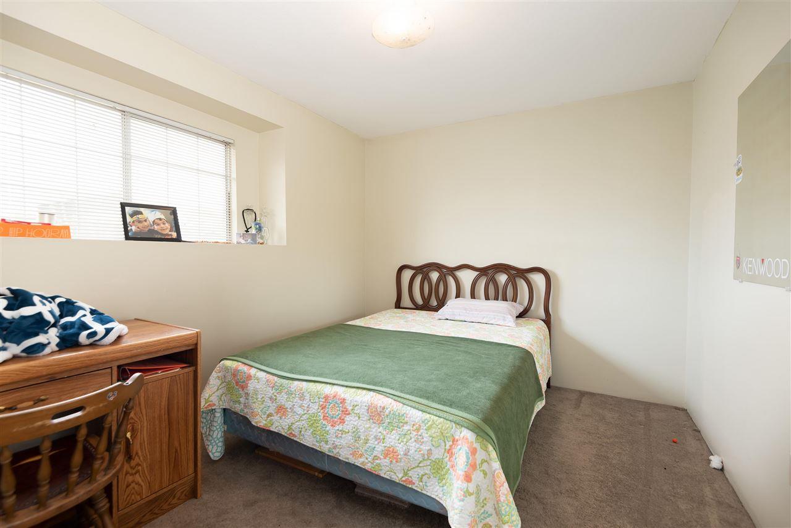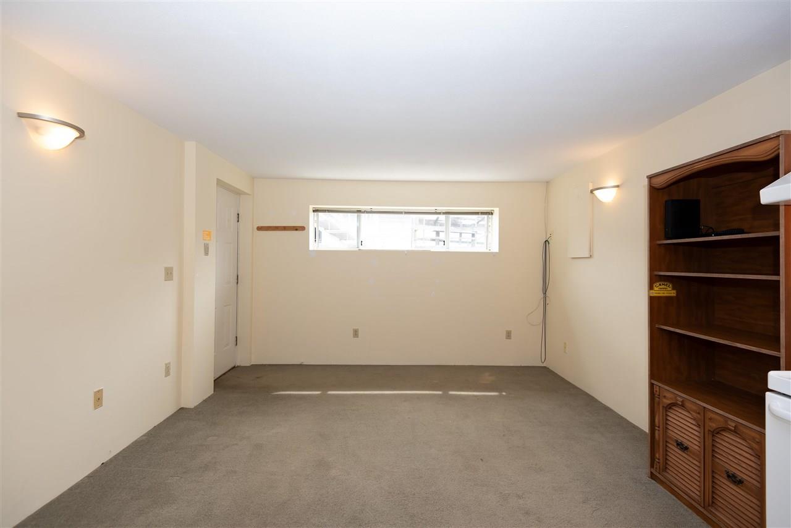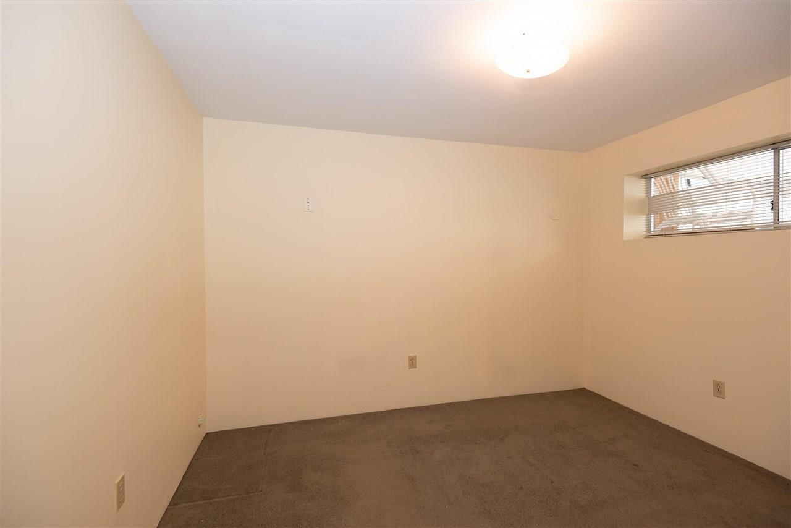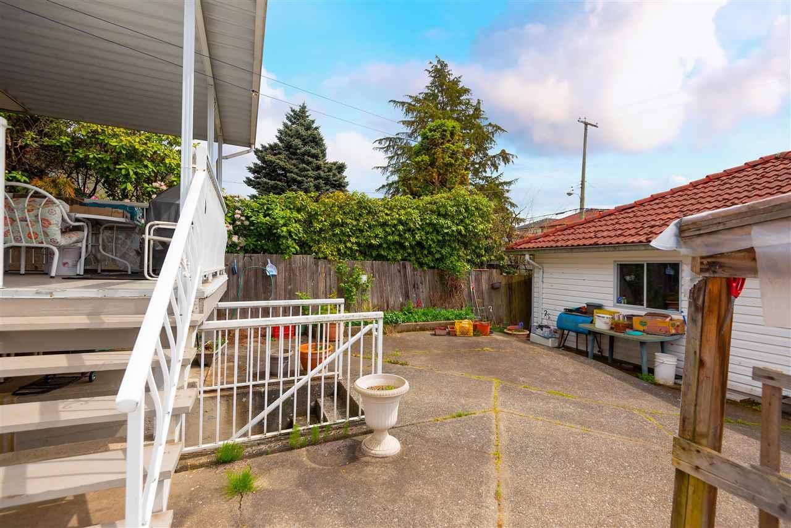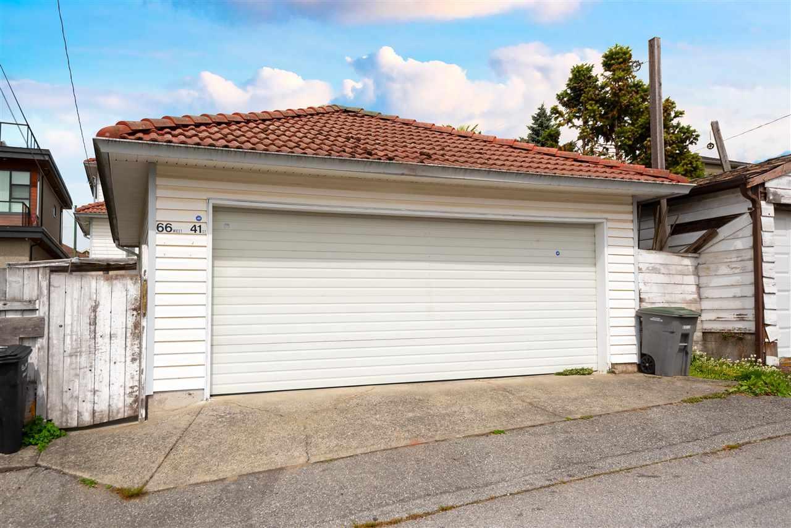
66 W 41st Avenue Vancouver, British Columbia V5Y 2R9
5 Bedroom
4 Bathroom
2554 sqft
2 Level
Fireplace
Baseboard Heaters, Forced Air, Hot Water
Garden Area
$2,988,000
Perched high above is this well maintained one owner home. Move in an enjoy now and cash in later with the LAND ASSEMBLY POTENTIAL. Located in the prime Cambie Corridor Plan which allows for residential uses up to four stories, with an anticipated density range of up to 1.75 FSR. Close to Oakridge Mall, Queen Elizabeth park, transit and the Canada Line. Just steps away from all the areas finest attributes and top schools. (id:39665)
Property Details
| MLS® Number | R2578363 |
| Property Type | Single Family |
| Amenities Near By | Recreation, Shopping |
| Features | Central Location |
| Parking Space Total | 2 |
| View Type | View |
Building
| Bathroom Total | 4 |
| Bedrooms Total | 5 |
| Appliances | All |
| Architectural Style | 2 Level |
| Basement Development | Finished |
| Basement Features | Unknown |
| Basement Type | Full (finished) |
| Constructed Date | 1987 |
| Construction Style Attachment | Detached |
| Fireplace Present | Yes |
| Fireplace Total | 1 |
| Heating Type | Baseboard Heaters, Forced Air, Hot Water |
| Size Interior | 2554 Sqft |
| Type | House |
Parking
| Garage | 2 |
Land
| Acreage | No |
| Land Amenities | Recreation, Shopping |
| Landscape Features | Garden Area |
| Size Frontage | 33 Ft |
| Size Irregular | 4040.85 |
| Size Total | 4040.85 Sqft |
| Size Total Text | 4040.85 Sqft |
https://www.realtor.ca/real-estate/23182770/66-w-41st-avenue-vancouver

