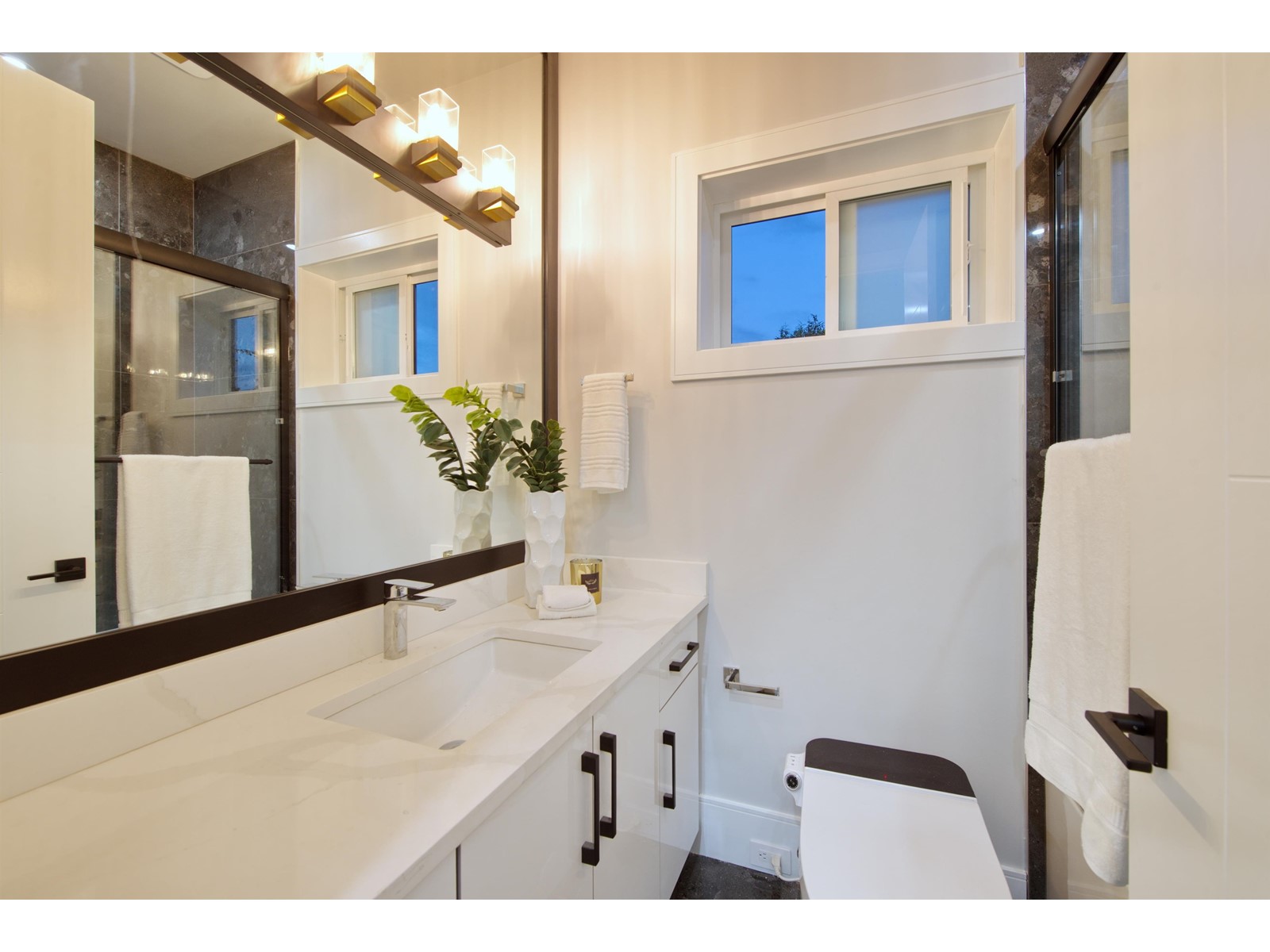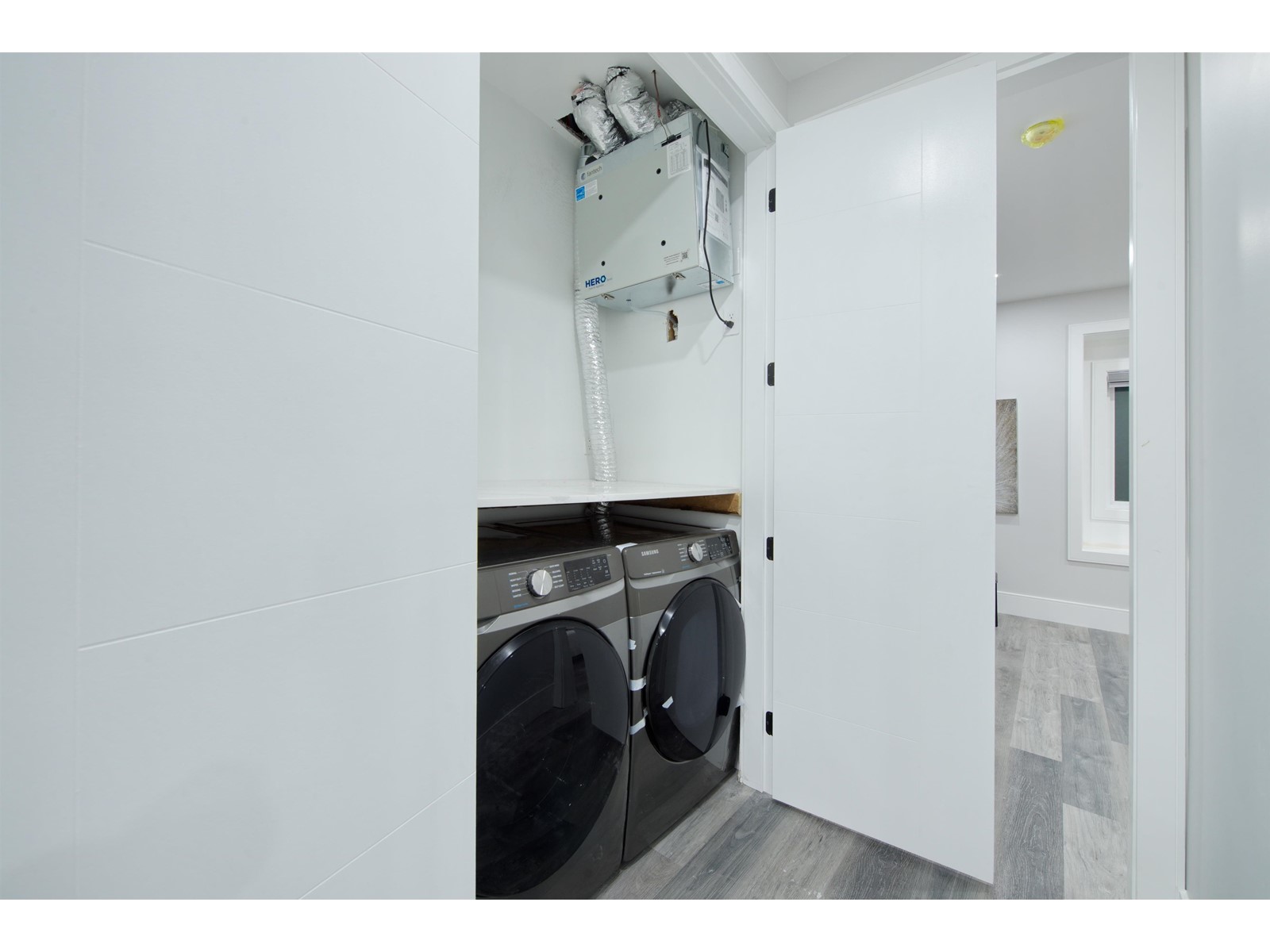
6511 Tyne Street Vancouver, British Columbia V5S 1L8
4 Bedroom
4 Bathroom
1856 sqft
Forced Air
$1,798,000
Look no further, located in the most desirable Killarney area, this brand-new half-duplex is perfect for a family. Clean and sleek design with total 4 bedrooms (3 bedrooms upper floor and 1 Bedroom legal suite). Tech savy house with smart features with automated blinds and lights. Killarney Secondary catchment. . Easy access to everywhere and close to all kinds of amenities. Don´t miss this chance to have your own dream home. Open House Saturday November 5th 2-4pm (id:39665)
Property Details
| MLS® Number | R2720484 |
| Property Type | Single Family |
| Amenities Near By | Recreation, Shopping |
| Features | Central Location |
| Parking Space Total | 1 |
Building
| Bathroom Total | 4 |
| Bedrooms Total | 4 |
| Appliances | All |
| Basement Development | Finished |
| Basement Features | Unknown |
| Basement Type | Unknown (finished) |
| Constructed Date | 2022 |
| Fireplace Present | No |
| Heating Type | Forced Air |
| Size Interior | 1856 Sqft |
| Type | Duplex |
Parking
| Garage | 1 |
Land
| Acreage | No |
| Land Amenities | Recreation, Shopping |
| Size Frontage | 114 Ft |
| Size Irregular | 5200 |
| Size Total | 5200 Sqft |
| Size Total Text | 5200 Sqft |
https://www.realtor.ca/real-estate/24832488/6511-tyne-street-vancouver











































