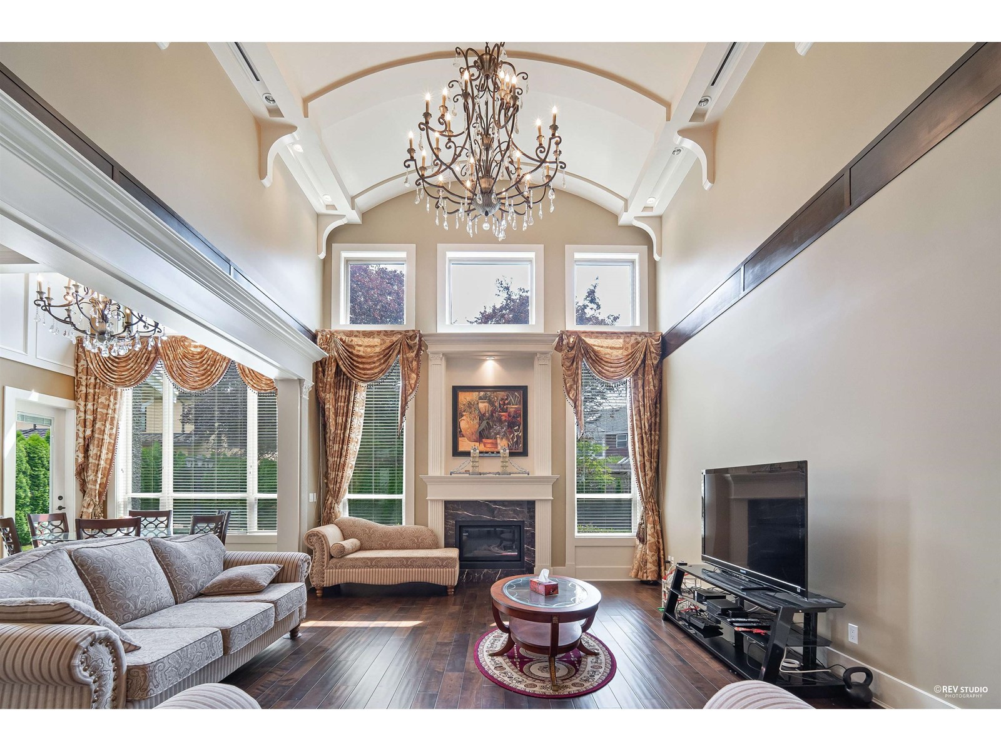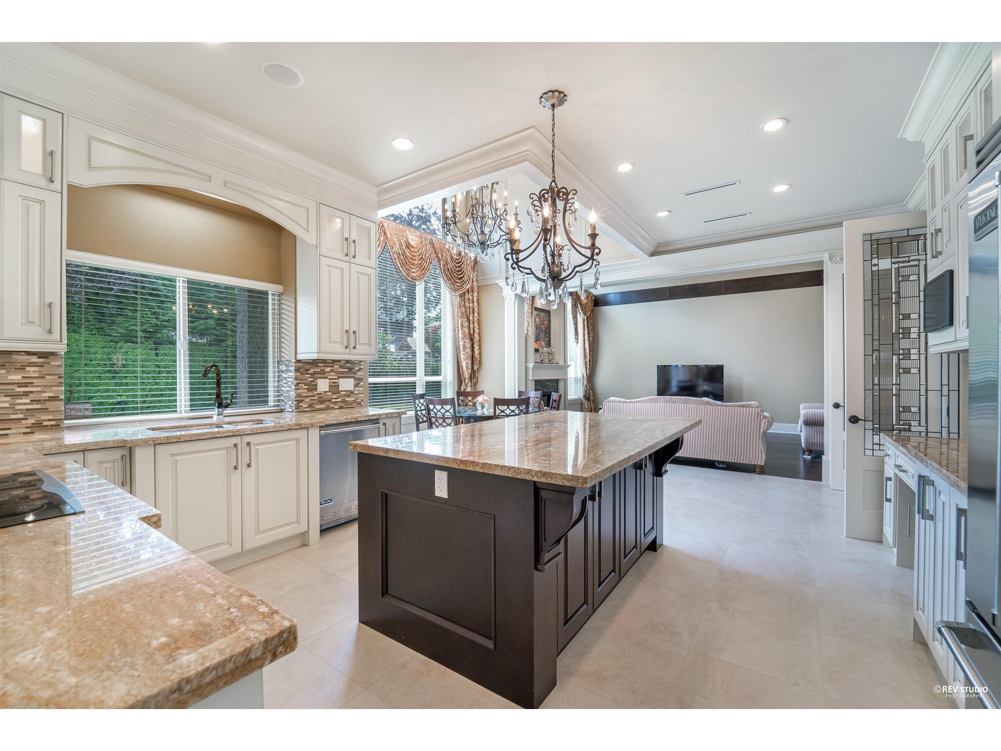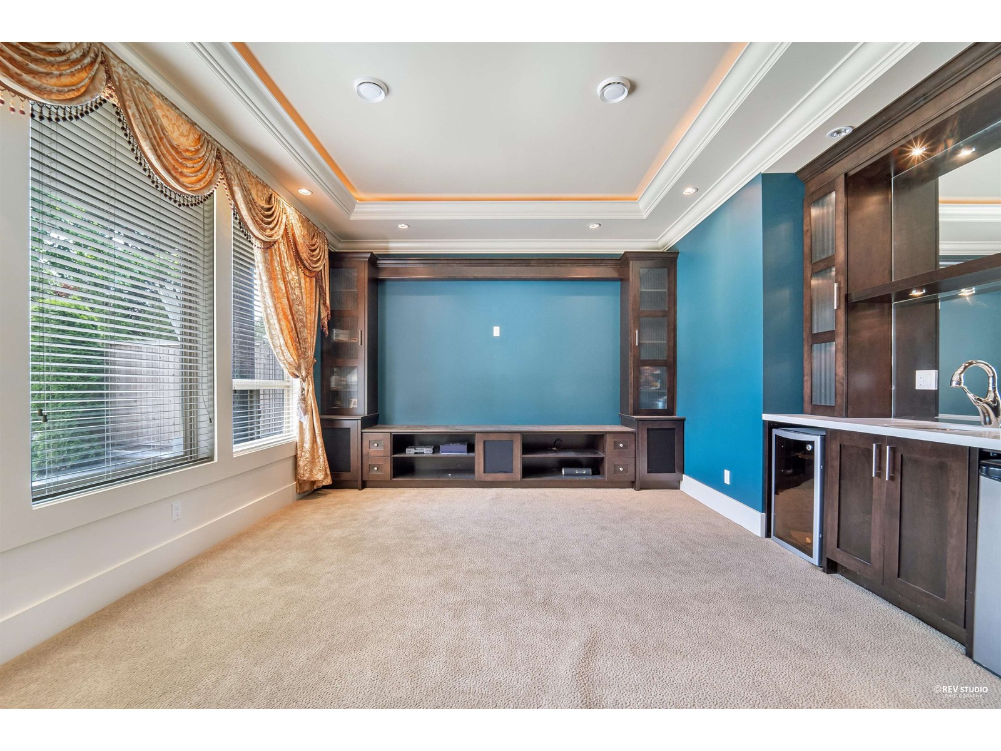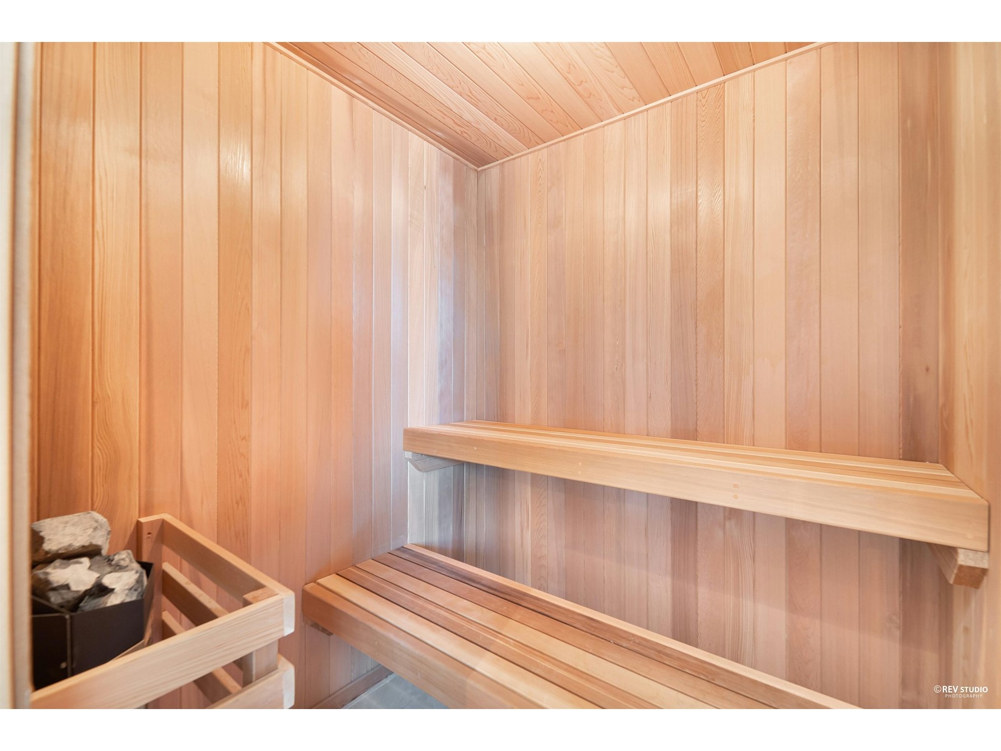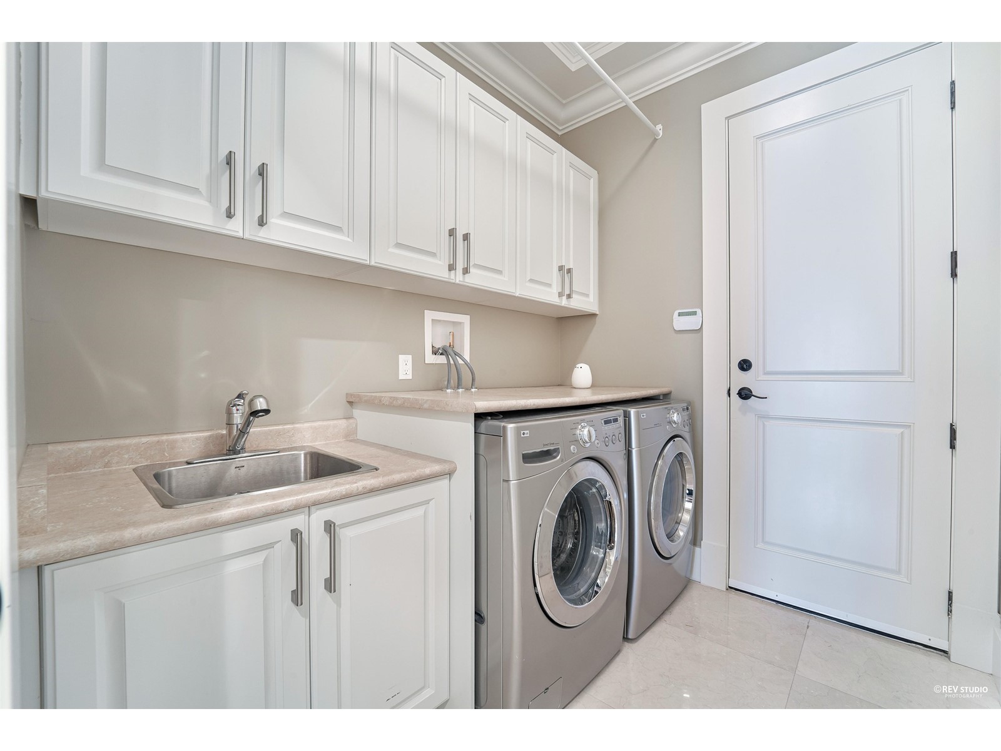
5828 Linscott Road Richmond, British Columbia V7C 2X1
$3,880,000
A CUSTOM BUILT, ARCHITECT DESIGNED. ONE OF A KIND. LUXURY HOME ( FLOOR AREA 4686 SF INCLUDES GARAGE 557 SF) SUPER WIDE & HUGE LOT 80'X120', EUROPEAN STYLE FLOOR PLAN. HIGH DRAMATIC DESIGNED CEILING. WET BARS IN DINNING & MEDIA ROOM. HUGE GOURMET & WOK KITCHEN W/TOP OF THE LINE S/S APPLIANCES. GRANITE/MARBLE COUNTERS. AIR CON, HRV & SECURITY ALARM SYSTEM. 5 ENSUITE BDRM (2 MASTER BDRM) 5.5 BATH, STEAM BATH /SAUNA RM, HUGE 15'X6' WALK IN CLOSET. HUGE SOUTH & NORTH YARDS W/ LAWN SPRINKLER. FULLY FENCED WITH REMOTE GATE. GREAT NEIGHBOORHOOD. CONVENIENT LOCATION. SCHOOLS CLOSE BY. A GREAT FAMILY HOME TO ENJOY! (id:39665)
Property Details
| MLS® Number | R2694522 |
| Property Type | Single Family |
| Features | Wet Bar |
| Parking Space Total | 6 |
Building
| Bathroom Total | 6 |
| Bedrooms Total | 5 |
| Appliances | All, Oven - Built-in, Central Vacuum |
| Architectural Style | 2 Level |
| Constructed Date | 2010 |
| Construction Style Attachment | Detached |
| Cooling Type | Air Conditioned |
| Fire Protection | Security System |
| Fireplace Present | Yes |
| Fireplace Total | 2 |
| Fixture | Drapes/window Coverings |
| Heating Fuel | Natural Gas |
| Heating Type | Hot Water, Radiant Heat |
| Size Interior | 4129 Sqft |
| Type | House |
Parking
| Garage | 3 |
Land
| Acreage | No |
| Landscape Features | Underground Sprinkler |
| Size Frontage | 80 Ft |
| Size Irregular | 9599 |
| Size Total | 9599 Sqft |
| Size Total Text | 9599 Sqft |
https://www.realtor.ca/real-estate/24475651/5828-linscott-road-richmond












