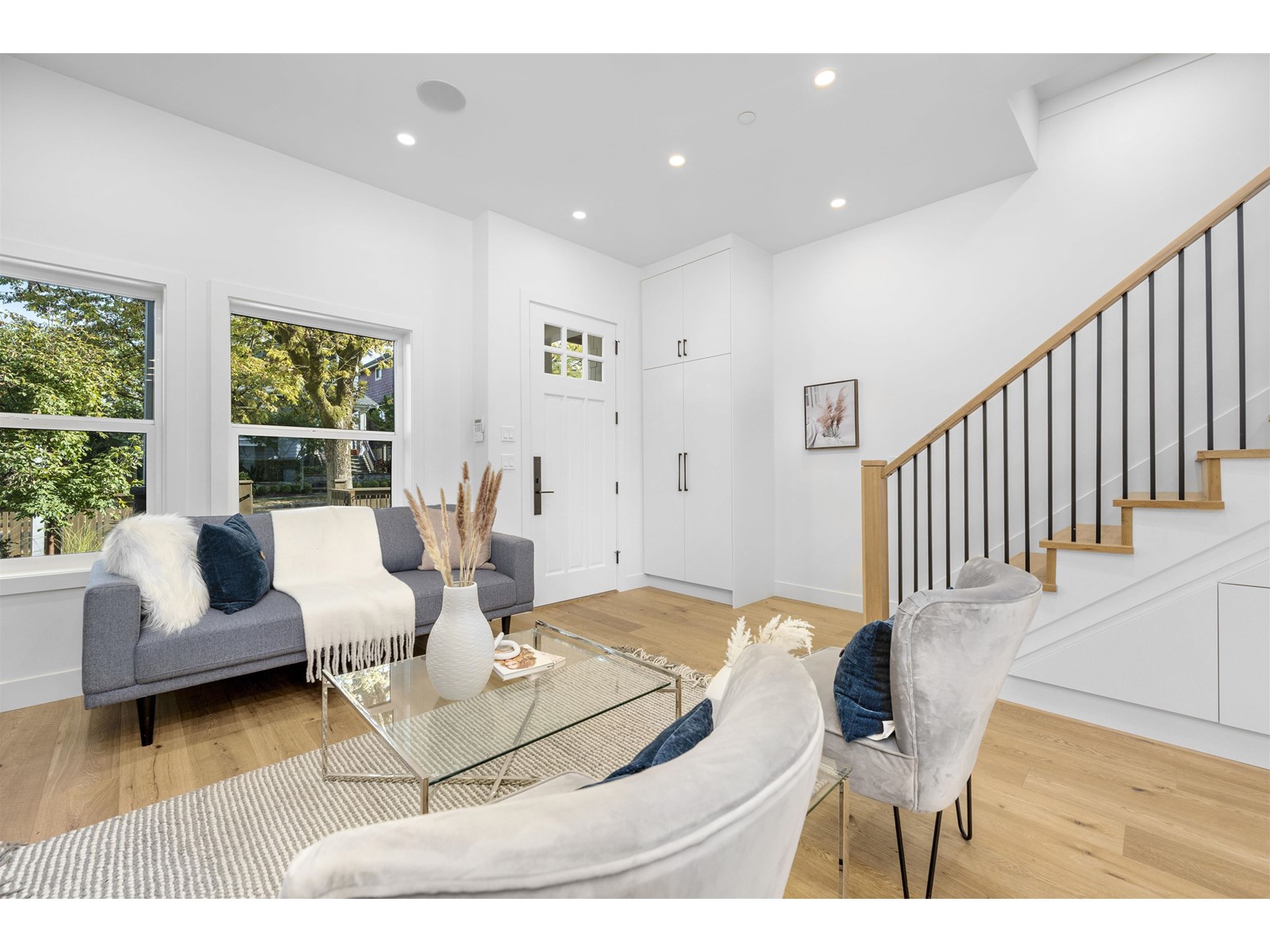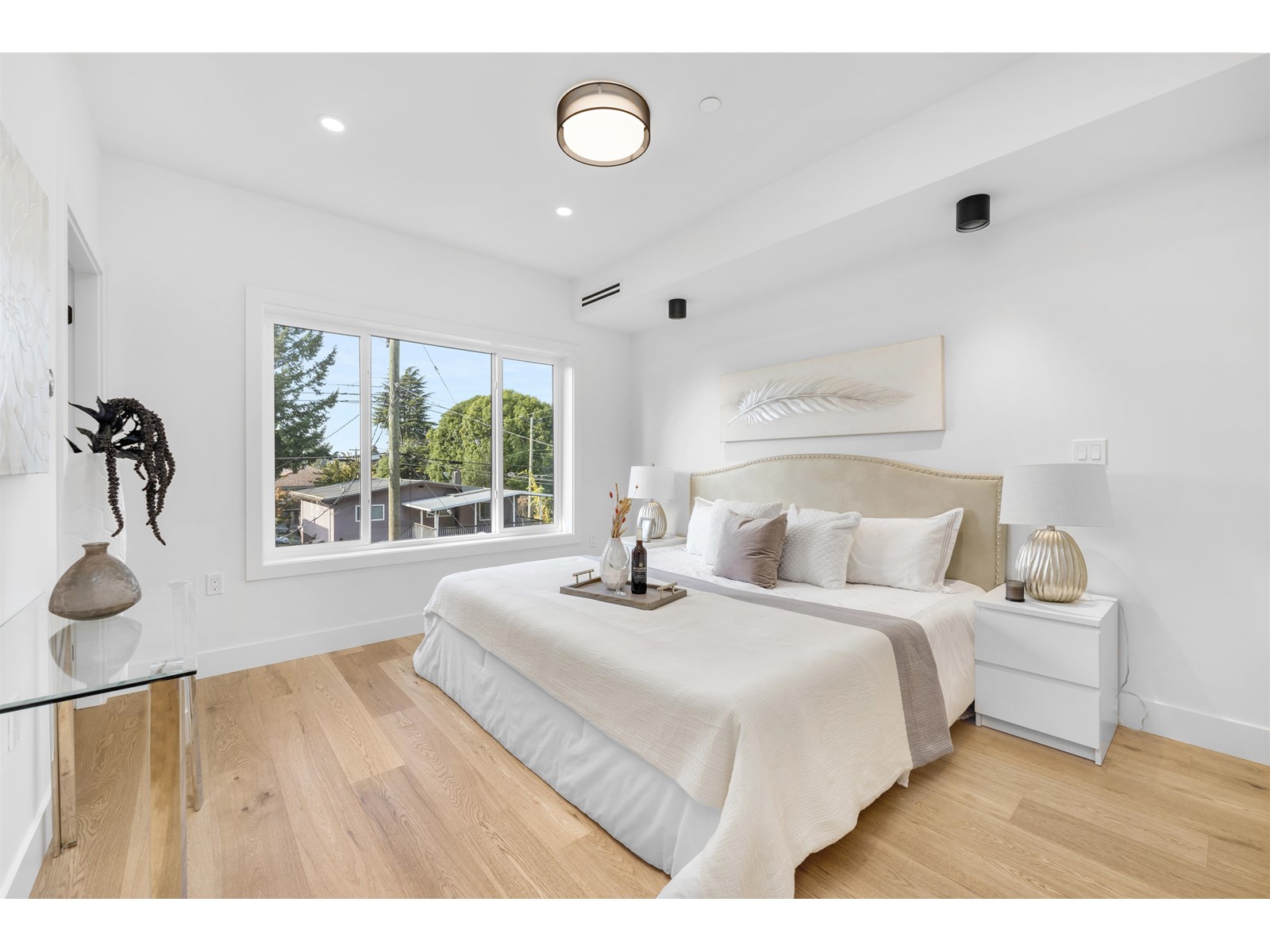
4963 Elgin Street Vancouver, British Columbia V5W 3J7
$1,879,000
A rewarding escape peacefully situation on Elgin Street: this SIDE BY SIDE 3-bedroom, 3.5-bathroom duplex spread over 3 levels with BONUS 677 SQFT of crawl space has so much to offer. Beyond a functional entryway space, the home flows into a luminous, open- concept living, dining, and kitchen area. Richly appointed spaces include large gathering areas, a bright, professional-grade kitchen, spectacular dining room and a home theater. The kitchen is equipped with white quartz countertops, a white tile backsplash, cabinets, and high-end stainless-steel appliances from Fisher & Paykel. You´ll appreciate the short drive to schools, shopping and numerous parks and playgrounds. Open house: Saturday Oct 22 and Sunday Oct 23- 1-4pm (id:39665)
Property Details
| MLS® Number | R2734737 |
| Property Type | Single Family |
| Features | Wet Bar |
| Parking Space Total | 1 |
Building
| Bathroom Total | 4 |
| Bedrooms Total | 3 |
| Appliances | All, Central Vacuum |
| Constructed Date | 2022 |
| Cooling Type | Air Conditioned |
| Fireplace Present | No |
| Fixture | Drapes/window Coverings |
| Heating Type | Radiant Heat |
| Size Interior | 1689 Sqft |
| Type | Duplex |
Parking
| Garage | 1 |
Land
| Acreage | No |
| Size Frontage | 44 Ft |
| Size Irregular | 44 X 98 |
| Size Total Text | 44 X 98 |
https://www.realtor.ca/real-estate/25016534/4963-elgin-street-vancouver































