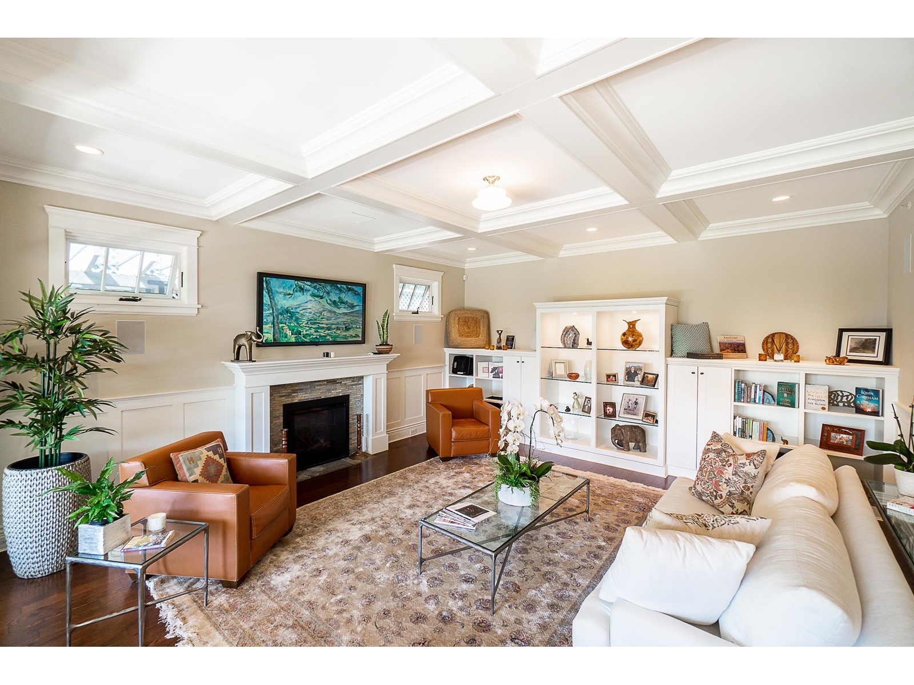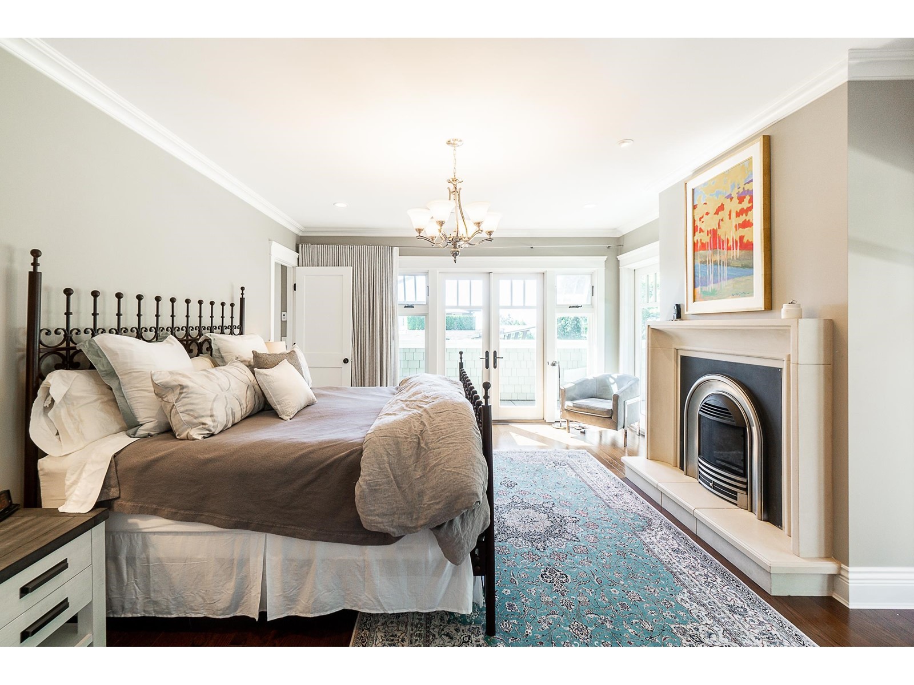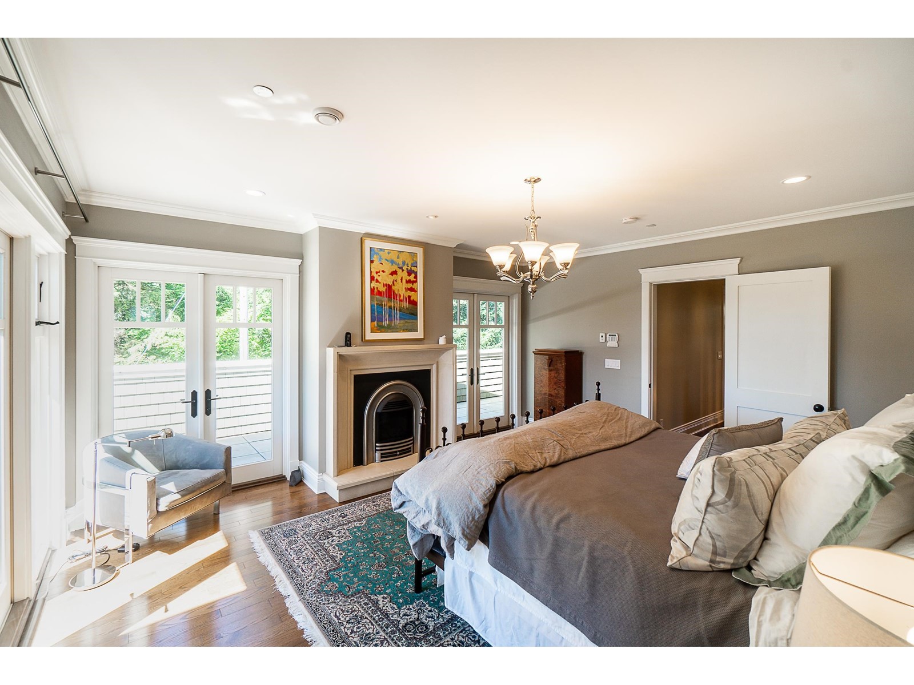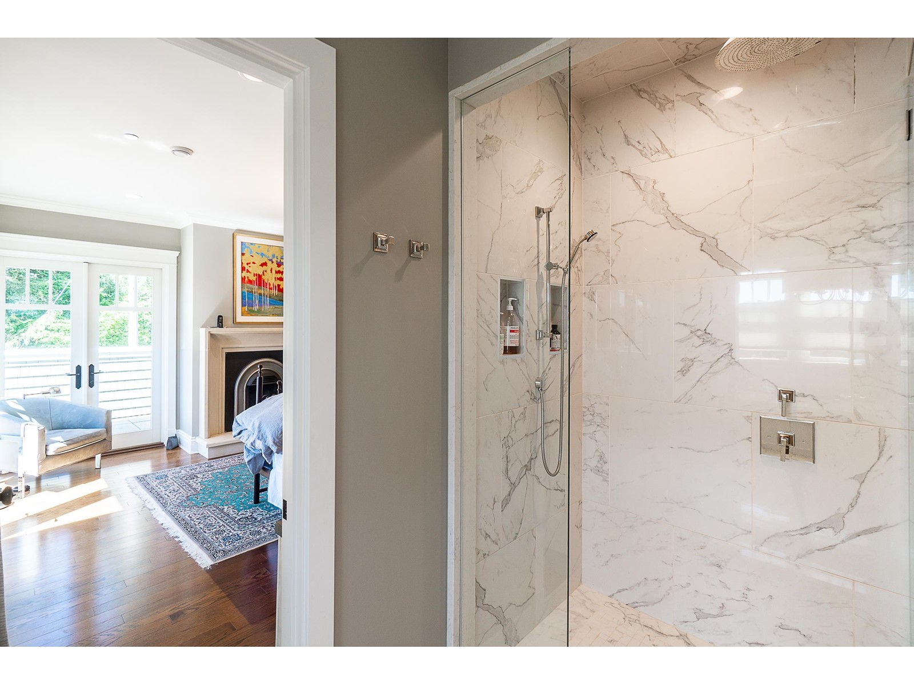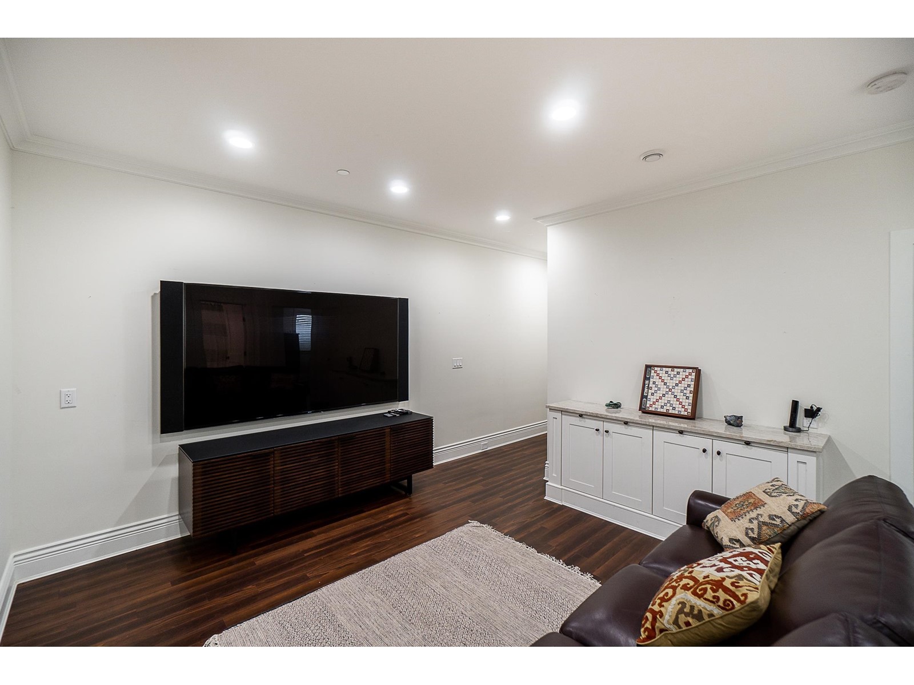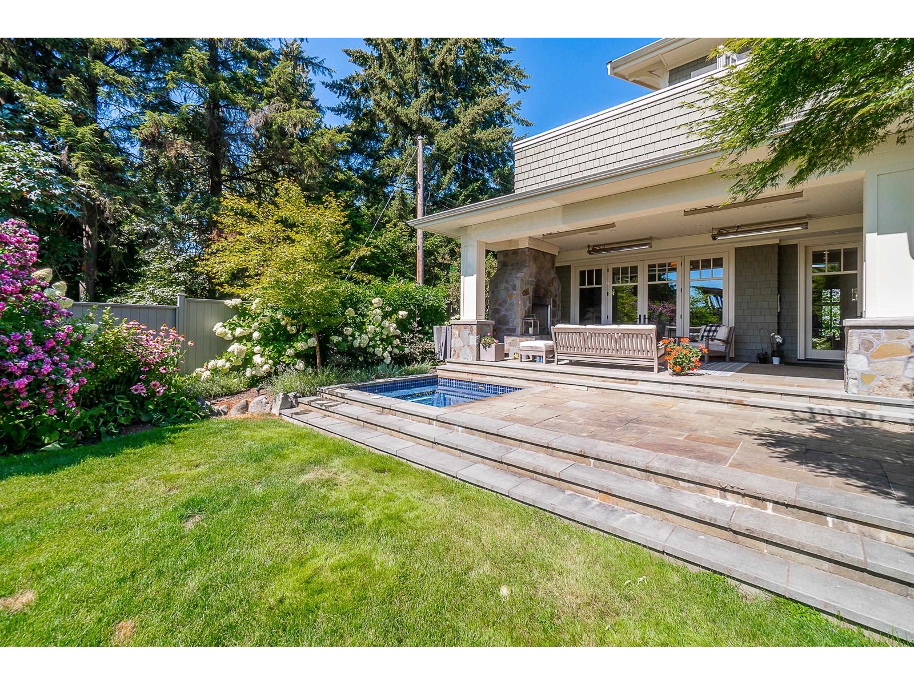
1892 Duchess Avenue West Vancouver, British Columbia V7V 1R1
$5,748,000
Through the private trees & winding brick path, "The Duchess" awaits! It is a pleasure to introduce you to this one-of-a-kind Marque Thompson design in Ambleside. A custom DREAM HOME by former owners, w/many new updates added by present. A spacious Shaughnessy floor plan on 3 Levels/6 Bedrooms/6 Bathrooms. Two Bedrooms up have been redesigned to dressing room designed closets-can be converted back. The Master suite offers a wrap-around deck w/Southern partial water views. The Main level has 10ft ceiling, private Dining Room, Den, Pantry-Bar, Kitchen w/oversized island leading to elegant Seating Nook, French doors leading out to the Heated Covered Patio overlooking the Colourful Manicured Gardens & covered BBQ area. Downstairs has 2 Bedroom Legal suite, Gym, Bedroom & Family Area. Stunning! (id:39665)
Property Details
| MLS® Number | R2721088 |
| Property Type | Single Family |
| Amenities Near By | Recreation, Shopping |
| Features | Central Location, Treed |
| Parking Space Total | 2 |
| View Type | View |
Building
| Bathroom Total | 6 |
| Bedrooms Total | 6 |
| Amenities | Laundry - In Suite |
| Appliances | All, Hot Tub |
| Architectural Style | 2 Level |
| Basement Development | Unknown |
| Basement Features | Unknown |
| Basement Type | Full (unknown) |
| Constructed Date | 2015 |
| Construction Style Attachment | Detached |
| Fire Protection | Security System |
| Fireplace Present | Yes |
| Fireplace Total | 4 |
| Fixture | Drapes/window Coverings |
| Heating Fuel | Natural Gas |
| Heating Type | Radiant Heat |
| Size Interior | 5449 Sqft |
| Type | House |
Parking
| Detached Garage | |
| Garage | 2 |
Land
| Acreage | No |
| Land Amenities | Recreation, Shopping |
| Size Frontage | 66 Ft |
| Size Irregular | 9873 |
| Size Total | 9873 Sqft |
| Size Total Text | 9873 Sqft |
https://www.realtor.ca/real-estate/24840750/1892-duchess-avenue-west-vancouver












