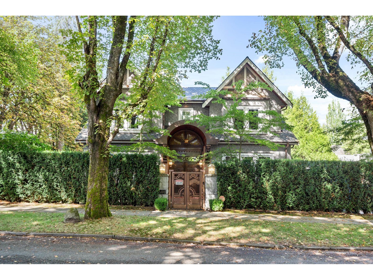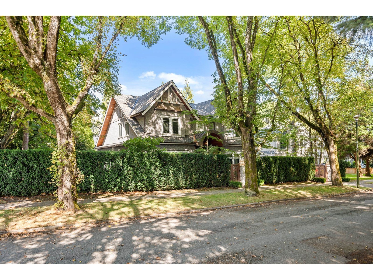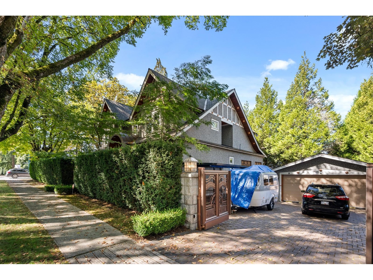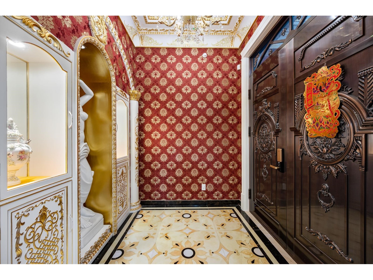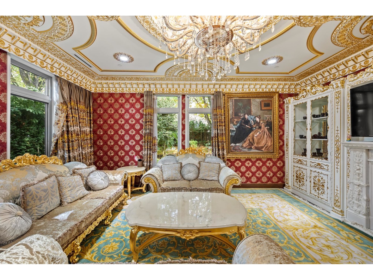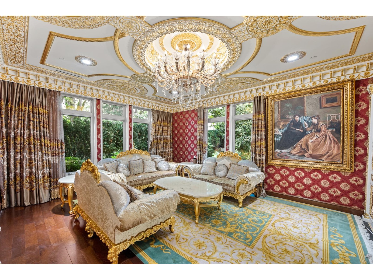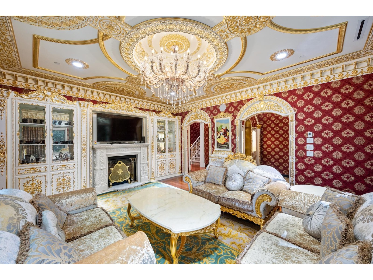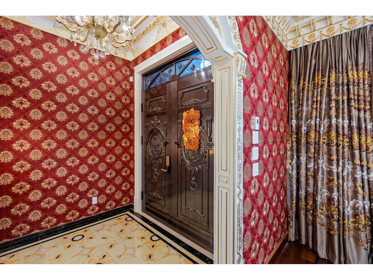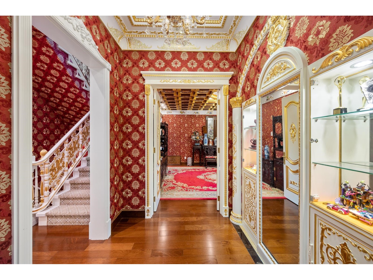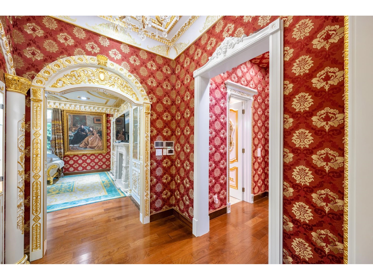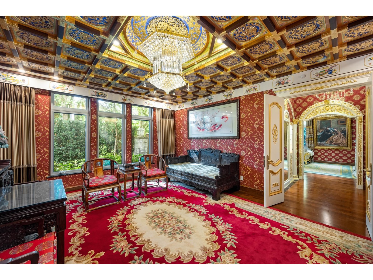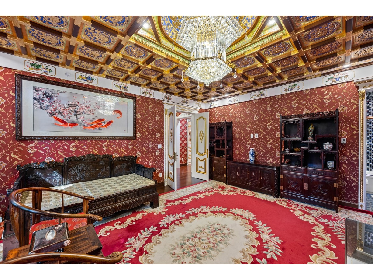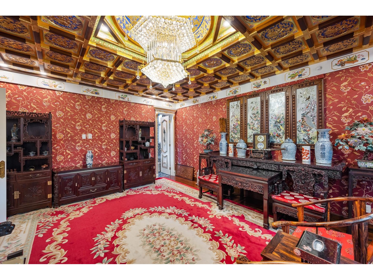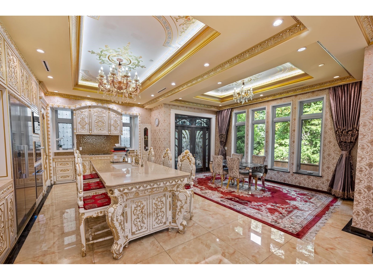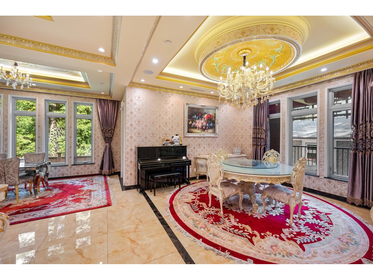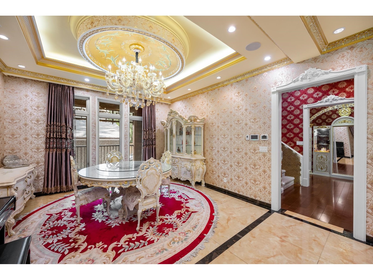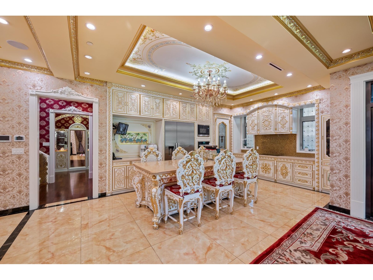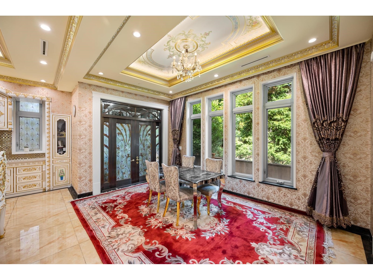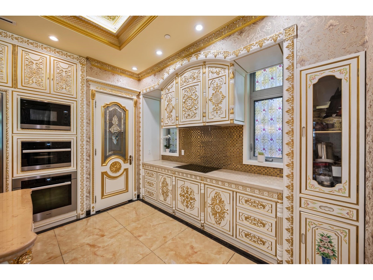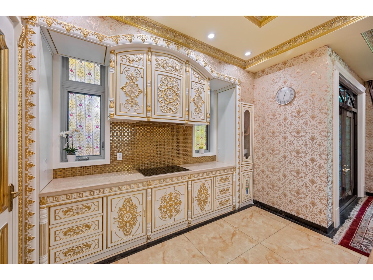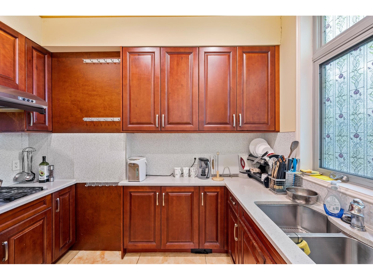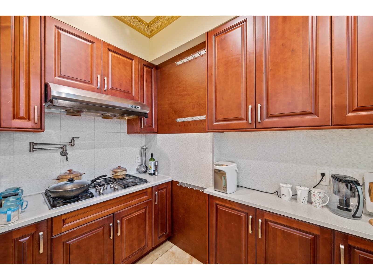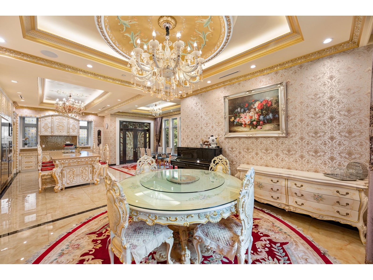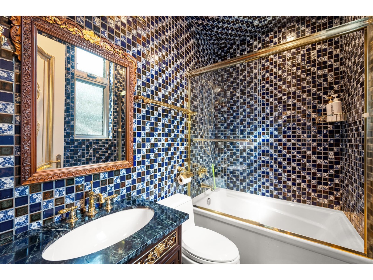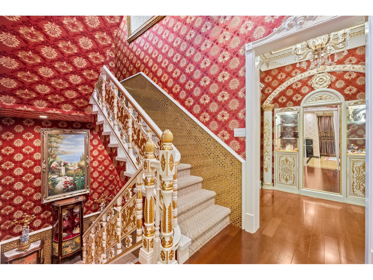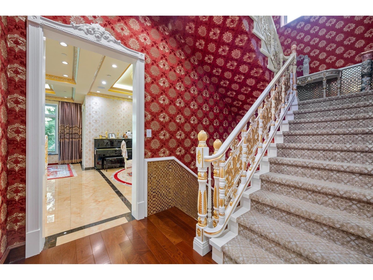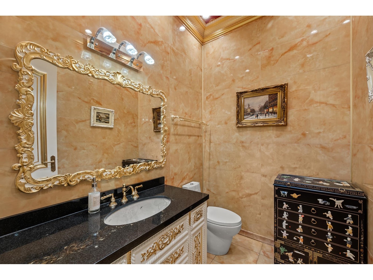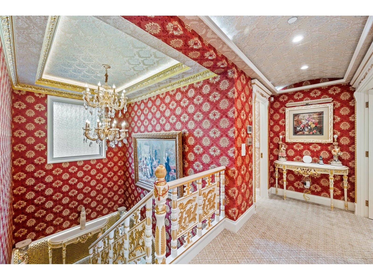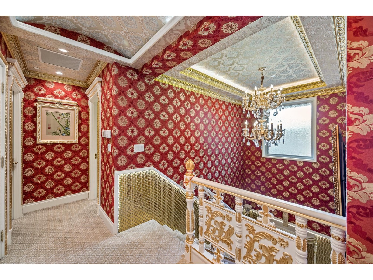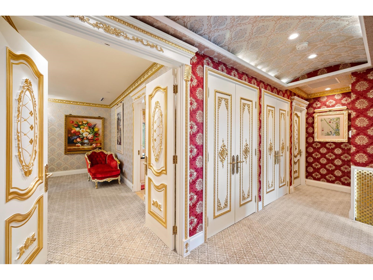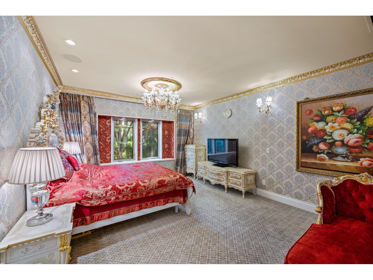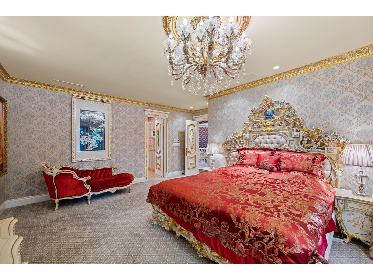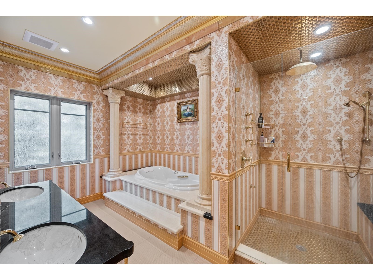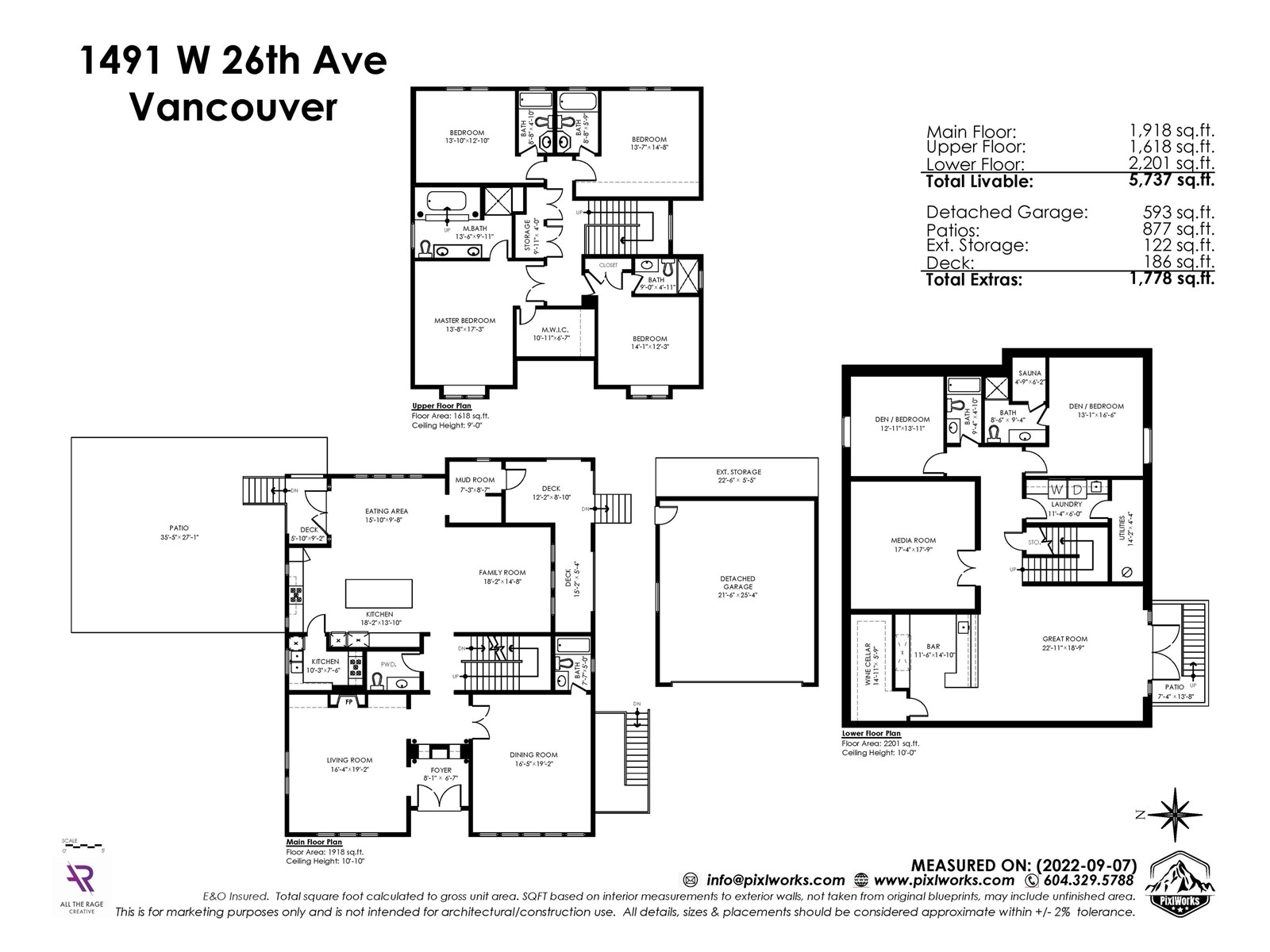
1491 W 26th Avenue Vancouver, British Columbia V6H 2B3
$6,500,000
1491 W 26th & Granville - the exclusive & prestigious 1st Shaughnessy neighbourhood, this one-of-a-kind bespoke custom built is home adorned with gold, hand painted ceilings, fabric lined walls & precision wood-work is the epitome of luxurious living w/modern-day technology one expects at this calibre. Opulent design & extraordinary craftsmanship, the splendour taste is carried throughout the expansive 6 bed 7 bath (5 are ES) 5,800 SF house on 8,800 SF lot boasting 10´ ceilings. The spectacular European chef´s kitchen feats. Miele appliances w/gas range in wok kitchen. The handmade touch carries through the hallways & rooms w/hand painted walls depicting the Ching dynasty, $1M in fine woodwork, extravagant tile on the main floor & bathrooms, & premium plush carpet. No expense was spared, this home is truly in a class of its own. (id:39665)
Property Details
| MLS® Number | R2722317 |
| Property Type | Single Family |
| Amenities Near By | Recreation, Shopping |
| Features | Central Location |
| Parking Space Total | 6 |
Building
| Bathroom Total | 8 |
| Bedrooms Total | 6 |
| Amenities | Laundry - In Suite |
| Appliances | All, Intercom, Oven - Built-in |
| Architectural Style | 2 Level |
| Basement Development | Finished |
| Basement Features | Separate Entrance |
| Basement Type | Unknown (finished) |
| Constructed Date | 2015 |
| Construction Style Attachment | Detached |
| Cooling Type | Air Conditioned |
| Fire Protection | Security System, Smoke Detectors |
| Fireplace Present | Yes |
| Fireplace Total | 1 |
| Fixture | Drapes/window Coverings |
| Heating Fuel | Natural Gas |
| Heating Type | Radiant Heat |
| Size Interior | 5800 Sqft |
| Type | House |
Parking
| Garage | 2 |
Land
| Acreage | No |
| Land Amenities | Recreation, Shopping |
| Landscape Features | Garden Area |
| Size Frontage | 73 Ft ,9 In |
| Size Irregular | 8800 |
| Size Total | 8800 Sqft |
| Size Total Text | 8800 Sqft |
https://www.realtor.ca/real-estate/24856328/1491-w-26th-avenue-vancouver

