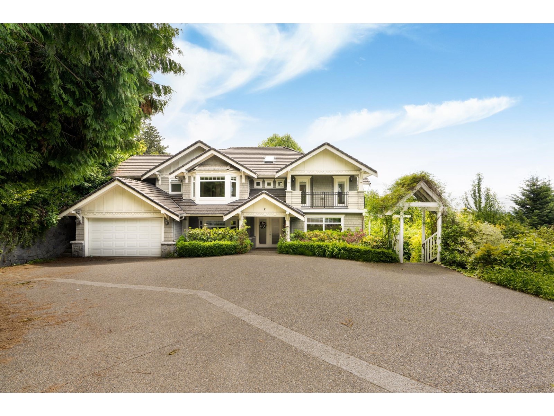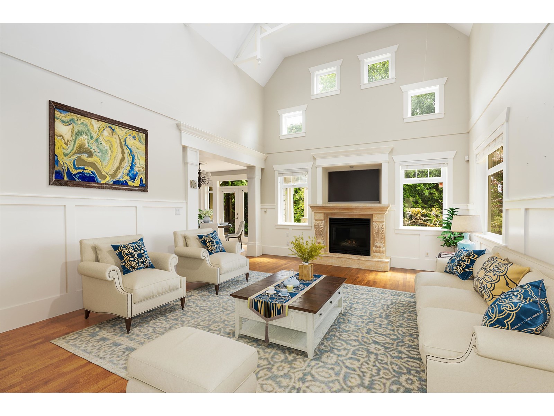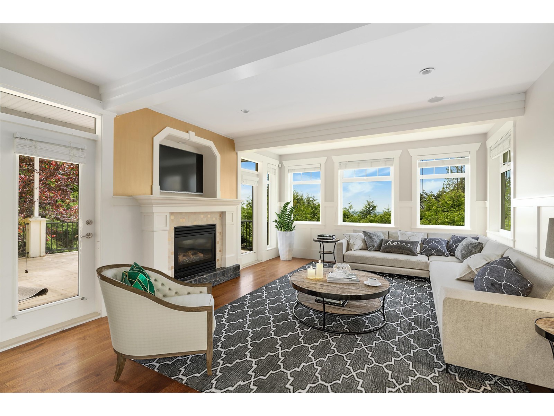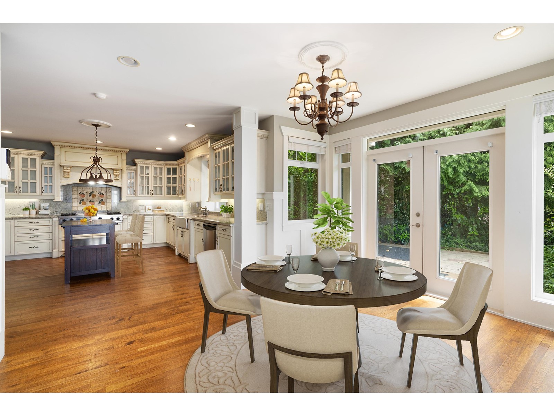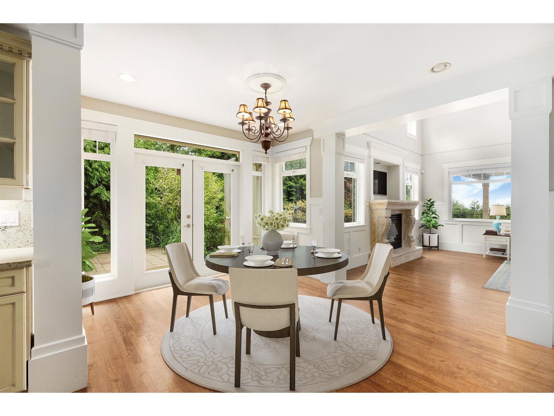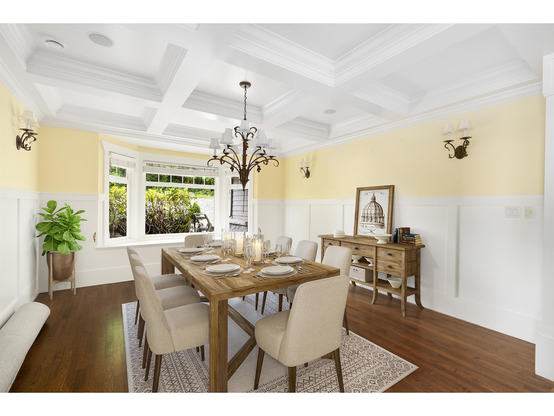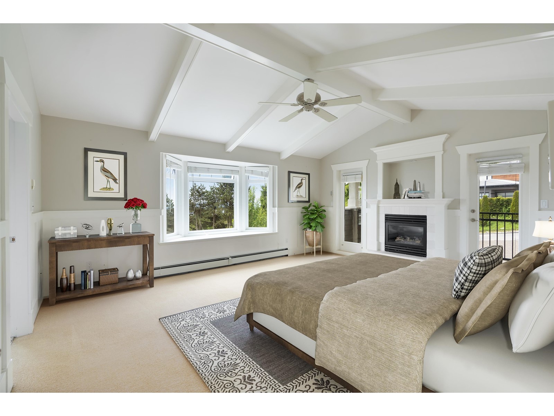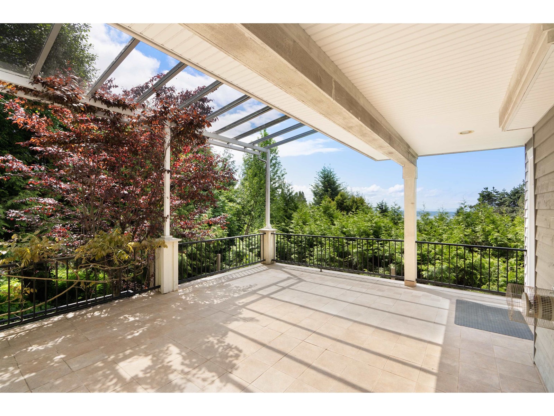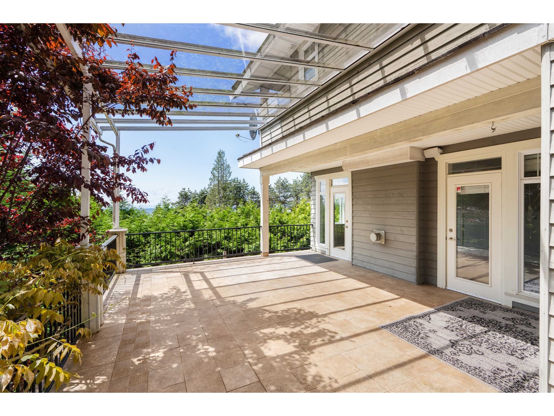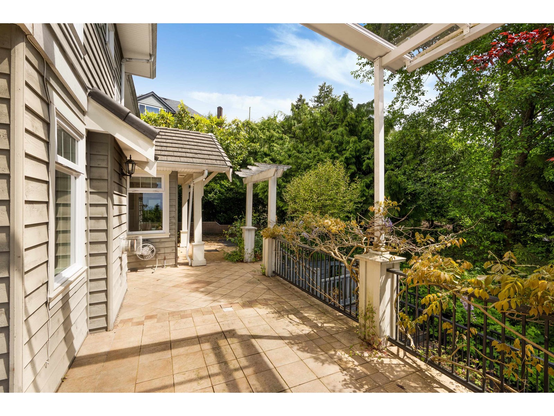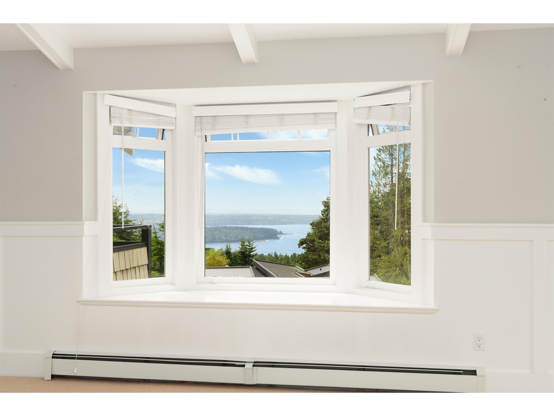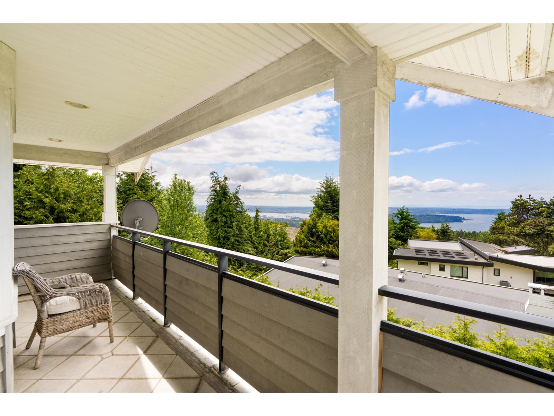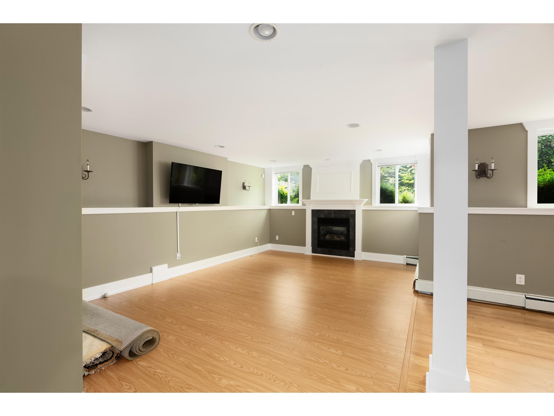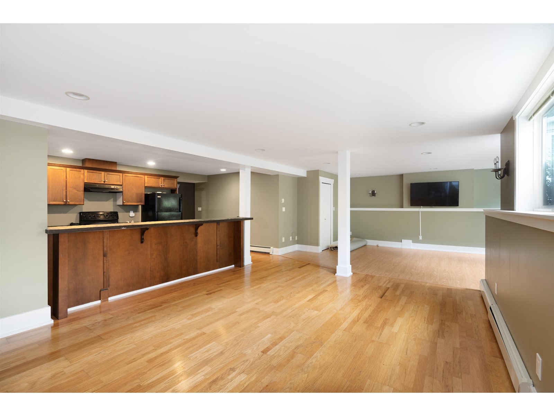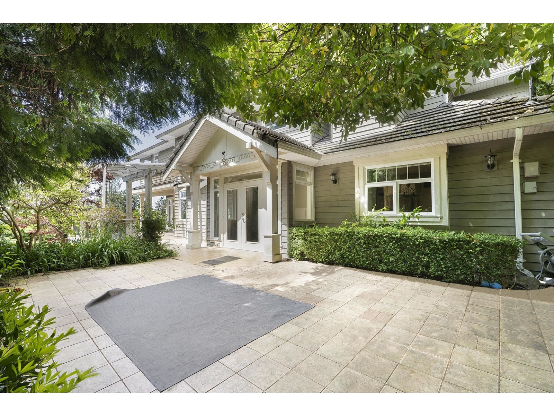
1109 Highland Drive West Vancouver, British Columbia V7S 2H2
$4,998,000
Stunning property situated in prestigious British Properties area with ocean & city view. This gorgeous 6-bed/5-bath luxurious home is perfect for your family! The interior has over 6,000 sqft living with high ceiling main floor and custom built open concept kitchen with S/S appliances. The living room boasts high vaulted ceilings, and large picture window, which allows an abundance of light to pour through. A chic curation of light fixtures, tile and hardware lend a clean edge to the home's historic details. The large dining room is perfect for entertaining guests and family and is bright. Downstairs includes high ceilings and with an additional 2-bedroom suite, media room and a family friendly den. School catchments are high ranking Chartwell Elementary and Sentinel Secondary. (id:39665)
Property Details
| MLS® Number | R2702694 |
| Property Type | Single Family |
| Amenities Near By | Golf Course, Marina, Recreation, Shopping, Ski Hill |
| Parking Space Total | 4 |
| View Type | View |
Building
| Bathroom Total | 5 |
| Bedrooms Total | 6 |
| Appliances | All, Oven - Built-in, Central Vacuum |
| Architectural Style | 2 Level |
| Basement Development | Finished |
| Basement Features | Unknown |
| Basement Type | Full (finished) |
| Constructed Date | 2002 |
| Construction Style Attachment | Detached |
| Fire Protection | Security System, Sprinkler System-fire |
| Fireplace Present | Yes |
| Fireplace Total | 4 |
| Fixture | Drapes/window Coverings |
| Heating Fuel | Electric, Natural Gas |
| Heating Type | Radiant Heat |
| Size Interior | 6021 Sqft |
| Type | House |
Parking
| Garage | 2 |
Land
| Acreage | No |
| Land Amenities | Golf Course, Marina, Recreation, Shopping, Ski Hill |
| Size Frontage | 94 Ft ,5 In |
| Size Irregular | 12540 |
| Size Total | 12540 Sqft |
| Size Total Text | 12540 Sqft |
https://www.realtor.ca/real-estate/24575868/1109-highland-drive-west-vancouver


