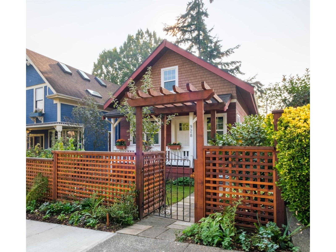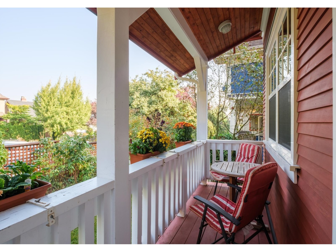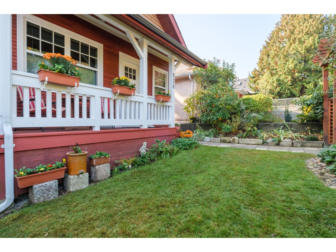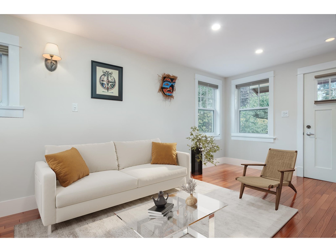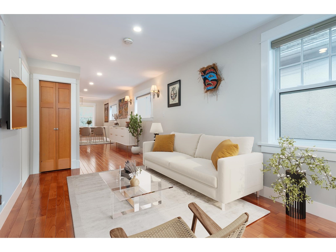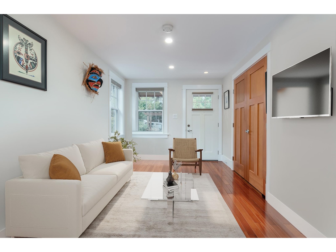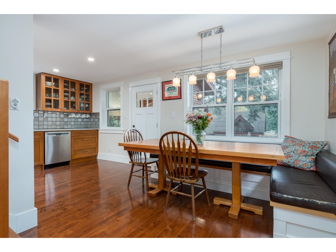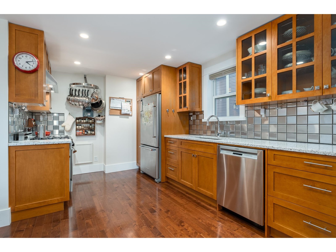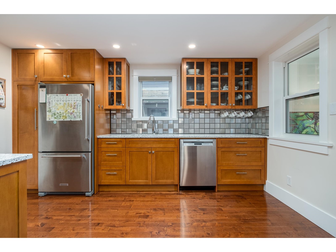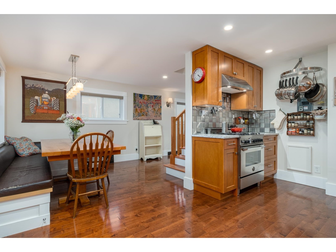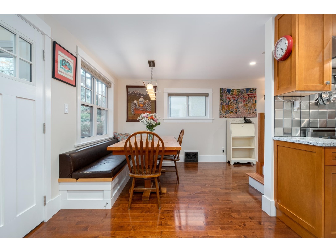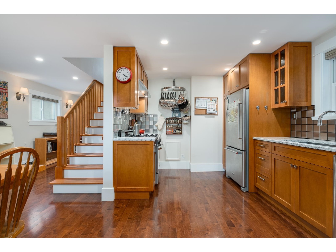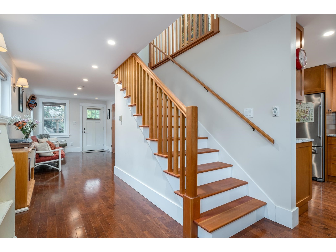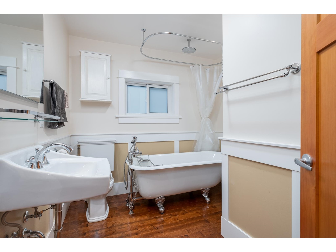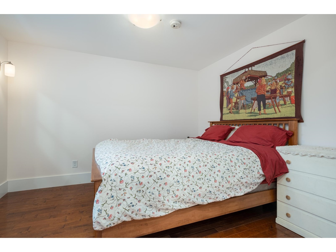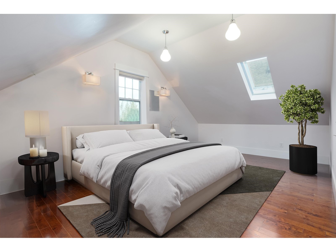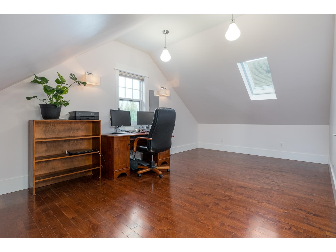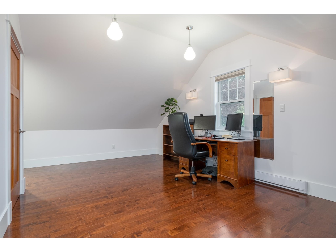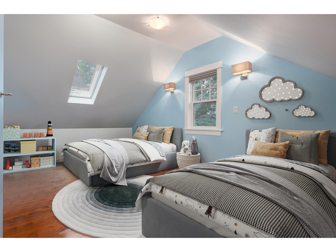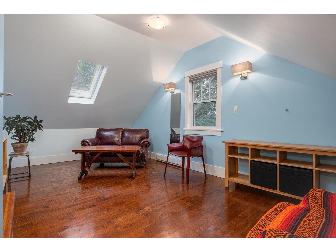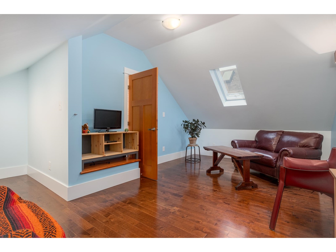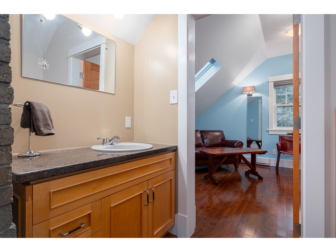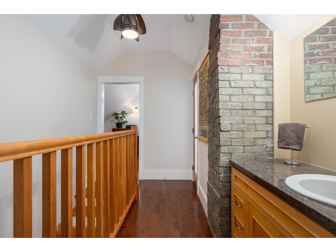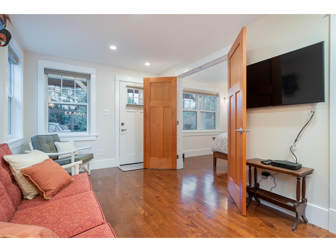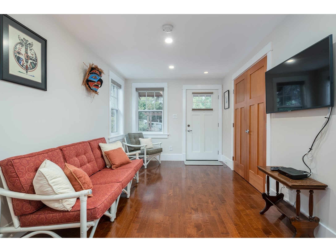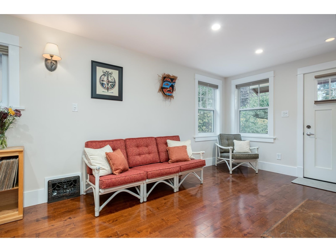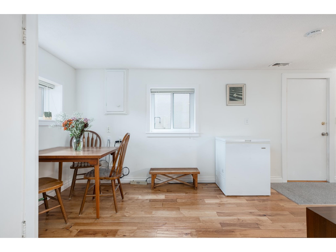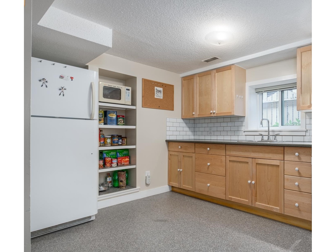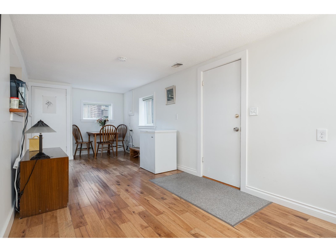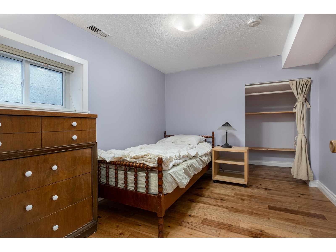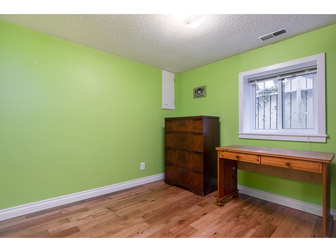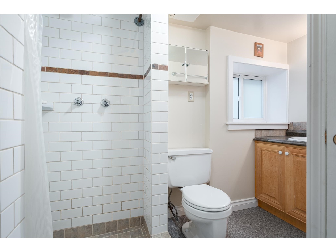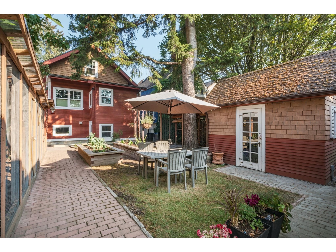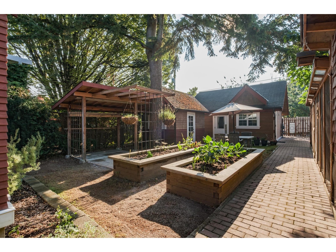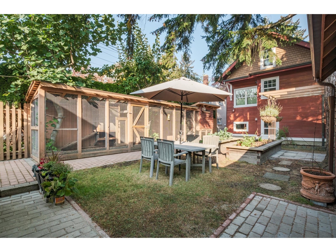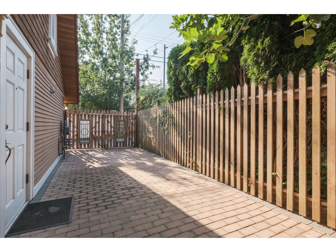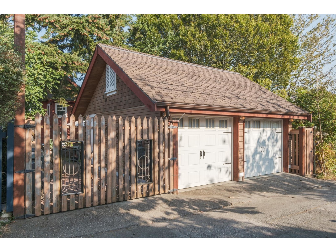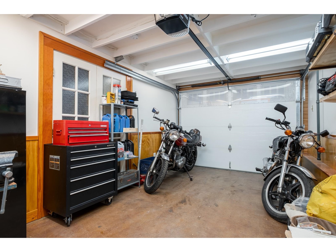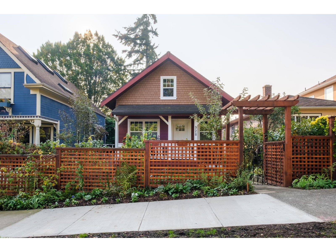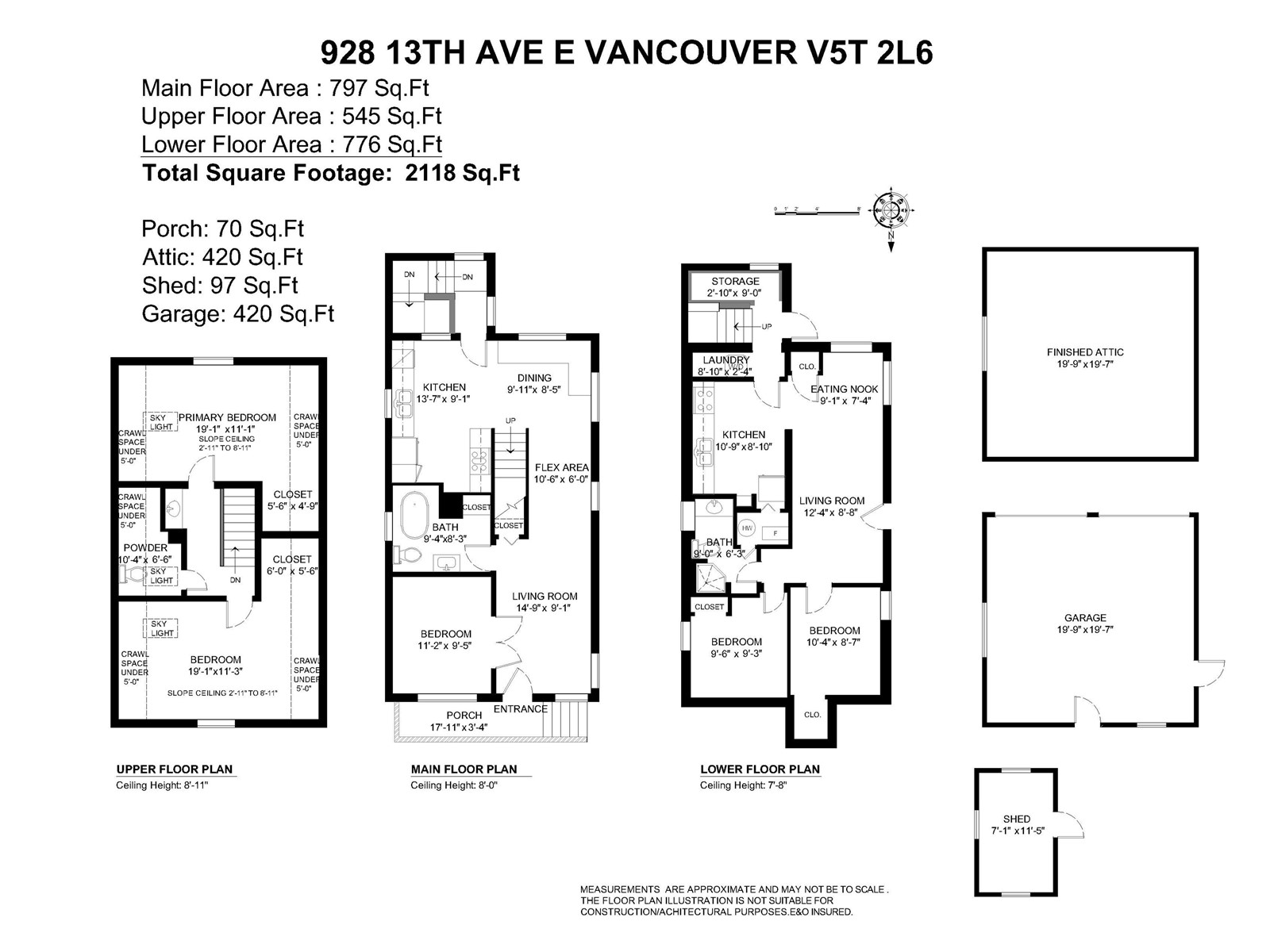
928 E 13th Avenue Vancouver, British Columbia V5T 2L6
$2,290,000
Charming character home in highly sought after Cedar Cottage with a sunny south backyard! This inviting home has been meticulously maintained and renovated, including new windows throughout, updated electrical & plumbing, roof, drain tiles and siding. Two large bedrooms up, front porch and rear extension added 2016 with permits. Spacious, renovated chef's kitchen with Bertazzoni gas range and S/S appliances opens to the family-sized banquette for entertaining, games night, and homework with the kids. Bedroom & full bath on the main with a fabulous modern claw foot tub to sink into at the end of the day. Raised garden beds are ready for your herbs and veggies. There is even a chicken coop! Finished, 2 bedroom lower level with separate entry. Enclosed garage with electrical, heat and a 30A 240V receptacle installed. Charles Dickens School is an easy 4 block walk on quiet streets. Convenient biking and walking distance to local faves Savio Volpe, Les Faux Bourgeois, Oh Carolina. Open Sat/Sun Nov 5/6 2:00-4:00. (id:39665)
Property Details
| MLS® Number | R2734603 |
| Property Type | Single Family |
| Amenities Near By | Marina, Recreation, Shopping |
| Features | Central Location |
| Parking Space Total | 2 |
Building
| Bathroom Total | 3 |
| Bedrooms Total | 5 |
| Appliances | All |
| Architectural Style | 2 Level |
| Basement Development | Finished |
| Basement Features | Unknown |
| Basement Type | Unknown (finished) |
| Constructed Date | 1905 |
| Construction Style Attachment | Detached |
| Fireplace Present | No |
| Fixture | Drapes/window Coverings |
| Heating Fuel | Electric, Natural Gas |
| Heating Type | Forced Air |
| Size Interior | 2118 Sqft |
| Type | House |
Parking
| Detached Garage |
Land
| Acreage | No |
| Land Amenities | Marina, Recreation, Shopping |
| Landscape Features | Garden Area |
| Size Frontage | 33 Ft |
| Size Irregular | 4026 |
| Size Total | 4026 Sqft |
| Size Total Text | 4026 Sqft |
https://www.realtor.ca/real-estate/25014110/928-e-13th-avenue-vancouver

