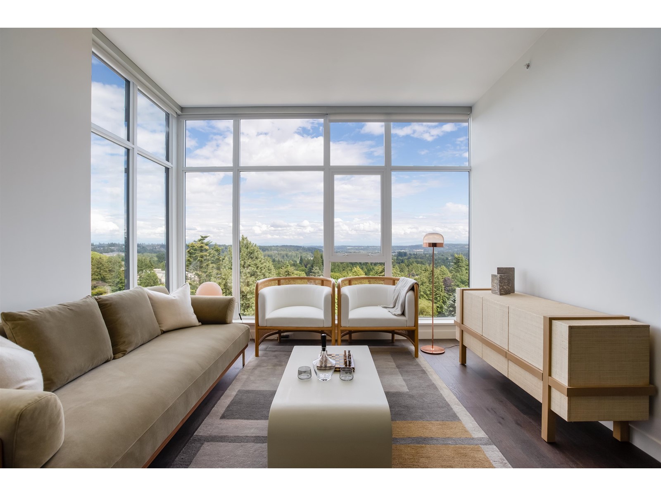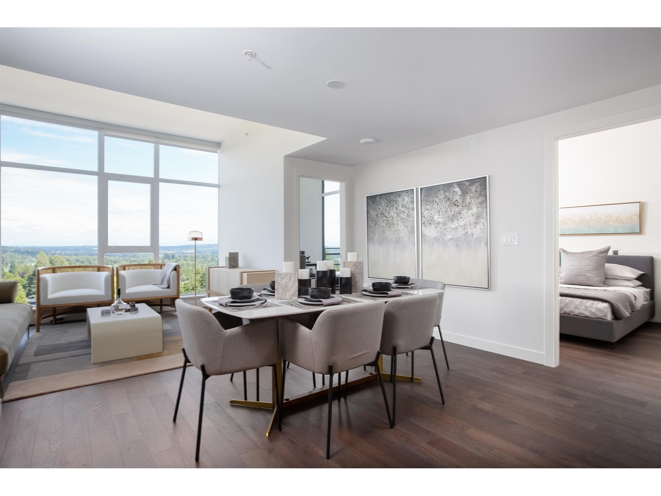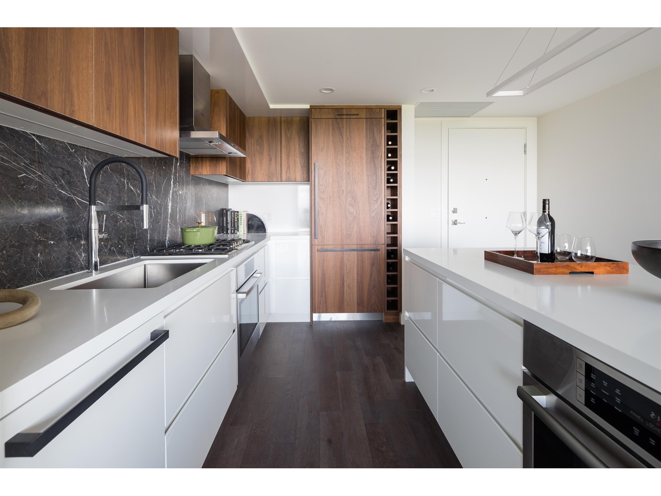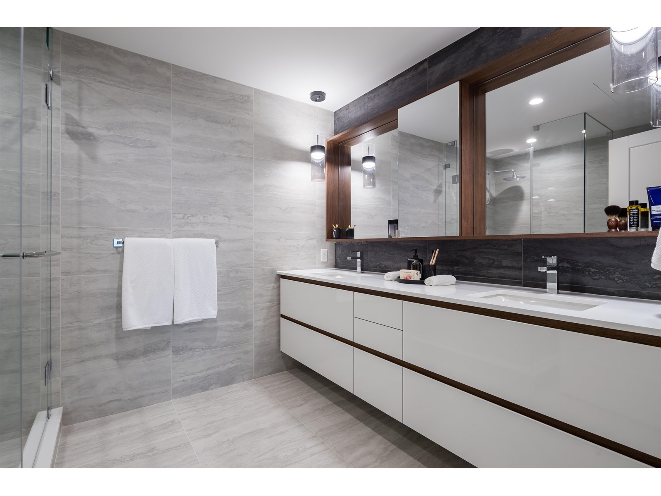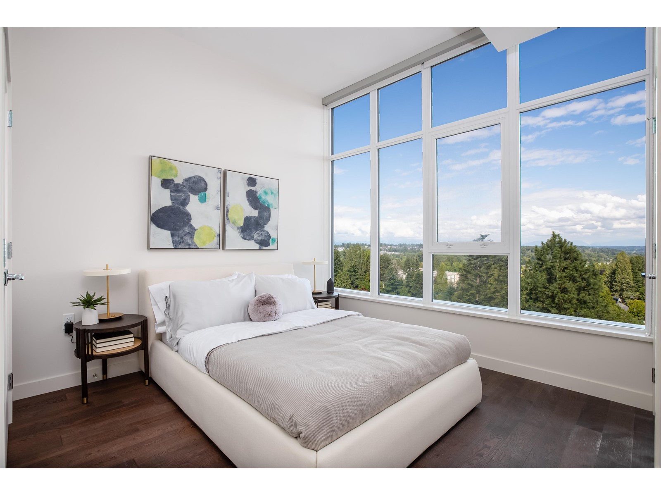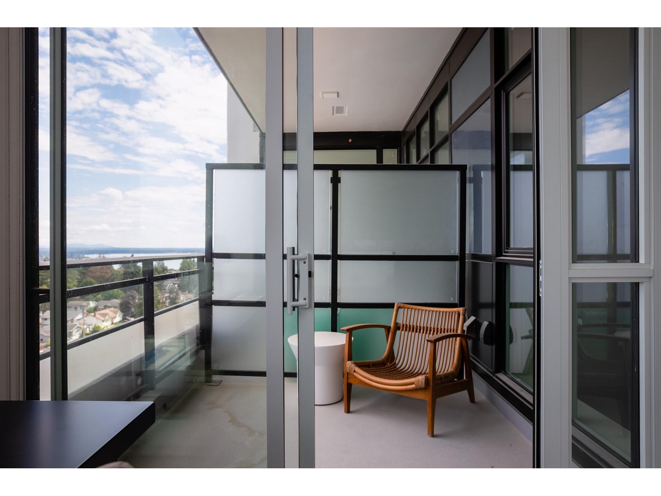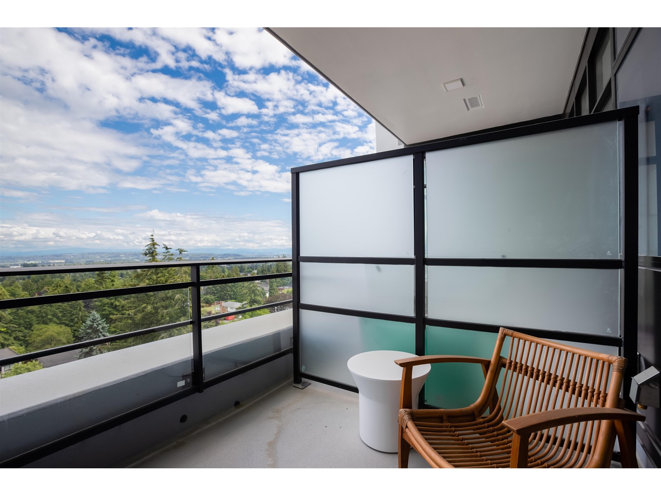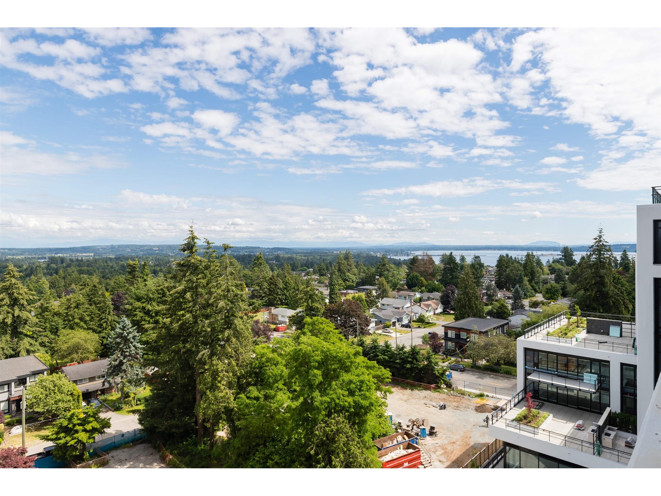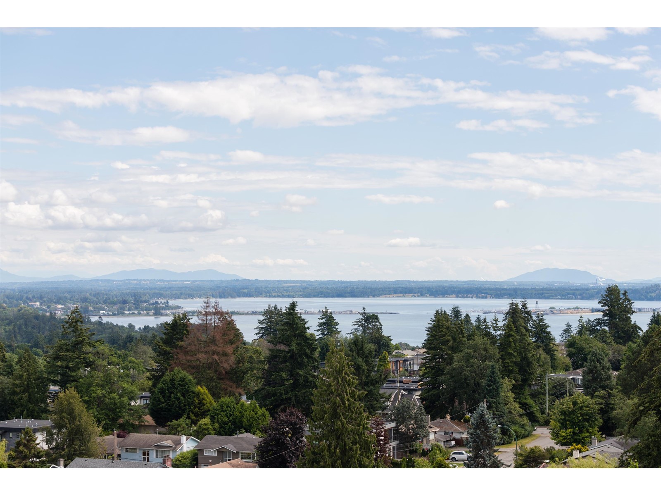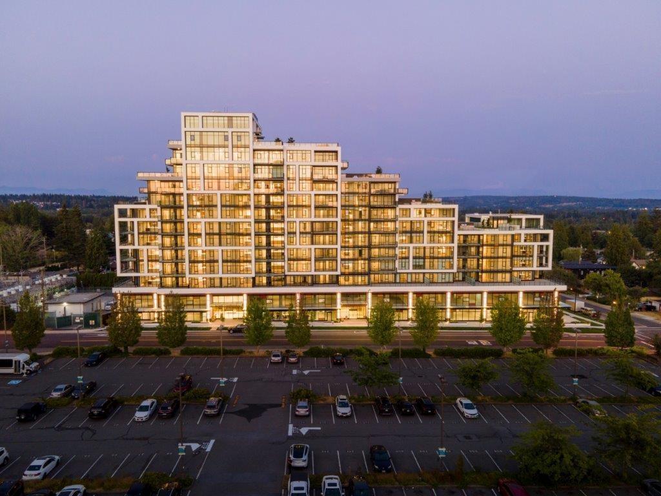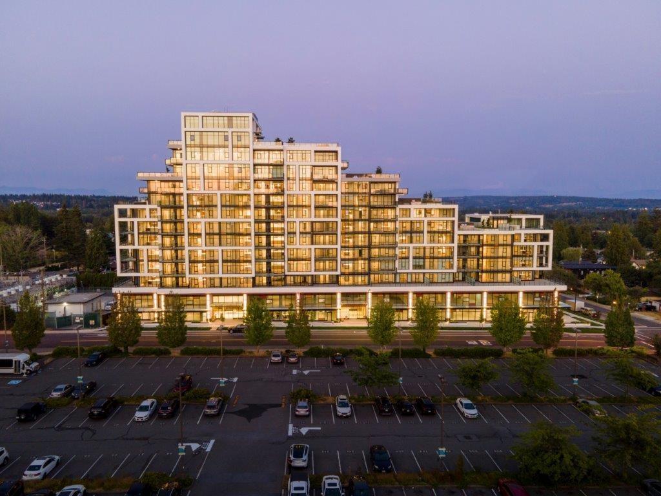
801 1526 Finlay Street White Rock, British Columbia V0V 0V0
$1,040,900
Stunning mountain views from this upper East facing 2 bed + den unit. This home is thoughtfully designed with an accessible spacious floor plan, where very square inch has a purpose. Contemporary interiors feature engineered H/W flooring and porcelain tiles, energy efficient appliances, modern lighting and closet organizers. Each home also includes two parking, EV charger and bicycle storage. A 3,000 sqft. multi-purpose space on level 3 is designed to provide lifestyle conveniences you will use everyday including a state of the art gym and welcoming lounge with a resort style terrace and open lawn area. Altus is centrally located, walking distance to White Rock's East beach promenade, Semiahmoo Shopping Centre, schools and parks. Open daily by appointment and Sat/Sun 12-5PM. (id:39665)
Open House
This property has open houses!
12:00 pm
Ends at:5:00 pm
View our move-in ready homes. Visitor parking available underground.
12:00 pm
Ends at:5:00 pm
View our move-in ready homes. Visitor parking available underground.
12:00 pm
Ends at:5:00 pm
View our move-in ready homes. Visitor parking available underground.
12:00 pm
Ends at:5:00 pm
View our move-in ready homes. Visitor parking available underground.
12:00 pm
Ends at:5:00 pm
View our move-in ready homes. Visitor parking available underground.
12:00 pm
Ends at:5:00 pm
View our move-in ready homes. Visitor parking available underground.
12:00 pm
Ends at:5:00 pm
View our move-in ready homes. Visitor parking available underground.
12:00 pm
Ends at:5:00 pm
View our move-in ready homes. Visitor parking available underground.
12:00 pm
Ends at:5:00 pm
View our move-in ready homes. Visitor parking available underground.
12:00 pm
Ends at:5:00 pm
View our move-in ready homes. Visitor parking available underground.
12:00 pm
Ends at:5:00 pm
View our move-in ready homes. Visitor parking available underground.
12:00 pm
Ends at:5:00 pm
View our move-in ready homes. Visitor parking available underground.
12:00 pm
Ends at:5:00 pm
View our move-in ready homes. Visitor parking available underground.
12:00 pm
Ends at:5:00 pm
View our move-in ready homes. Visitor parking available underground.
12:00 pm
Ends at:5:00 pm
View our move-in ready homes. Visitor parking available underground.
12:00 pm
Ends at:5:00 pm
View our move-in ready homes. Visitor parking available underground.
12:00 pm
Ends at:5:00 pm
View our move-in ready homes. Visitor parking available underground.
12:00 pm
Ends at:5:00 pm
View our move-in ready homes. Visitor parking available underground.
12:00 pm
Ends at:5:00 pm
View our move-in ready homes. Visitor parking available underground.
12:00 pm
Ends at:5:00 pm
View our move-in ready homes. Visitor parking available underground.
Property Details
| MLS® Number | R2724642 |
| Property Type | Single Family |
| Parking Space Total | 2 |
| Storage Type | Storage |
| View Type | Mountain View, Ocean View |
Building
| Bathroom Total | 2 |
| Bedrooms Total | 2 |
| Amenities | Air Conditioning, Clubhouse, Guest Suite, Recreation Centre, Storage - Locker, Security/concierge |
| Appliances | Washer, Dryer, Refrigerator, Stove, Dishwasher |
| Architectural Style | Other |
| Basement Type | None |
| Constructed Date | 2022 |
| Construction Style Attachment | Attached |
| Cooling Type | Air Conditioned |
| Fire Protection | Smoke Detectors, Sprinkler System-fire |
| Fireplace Present | No |
| Fixture | Drapes/window Coverings |
| Heating Type | Forced Air, Heat Pump |
| Stories Total | 12 |
| Size Interior | 1086 |
| Type | Apartment |
| Utility Water | Municipal Water |
Parking
| Underground |
Land
| Acreage | No |
Utilities
| Electricity | Available |
| Natural Gas | Available |
| Sewer | Available |
| Sewer Connected | Available |
| Water | Available |
https://www.realtor.ca/real-estate/24887164/801-1526-finlay-street-white-rock



