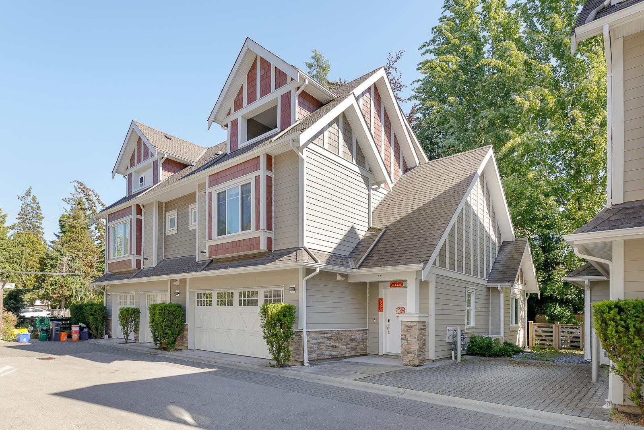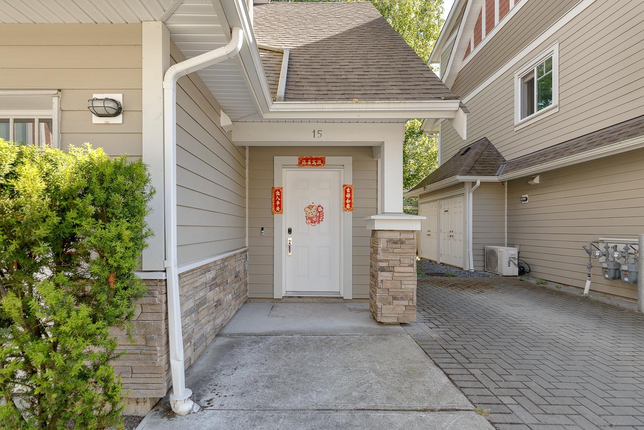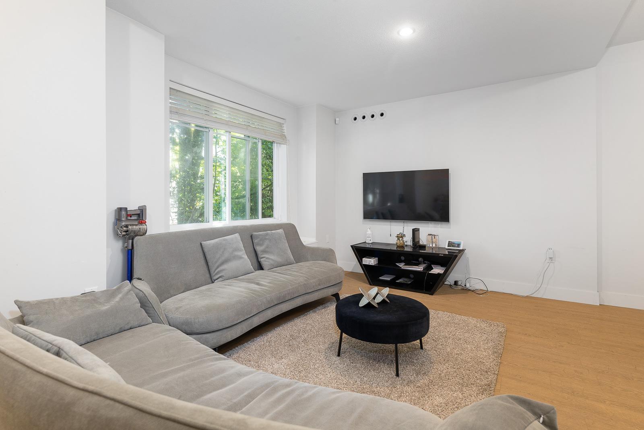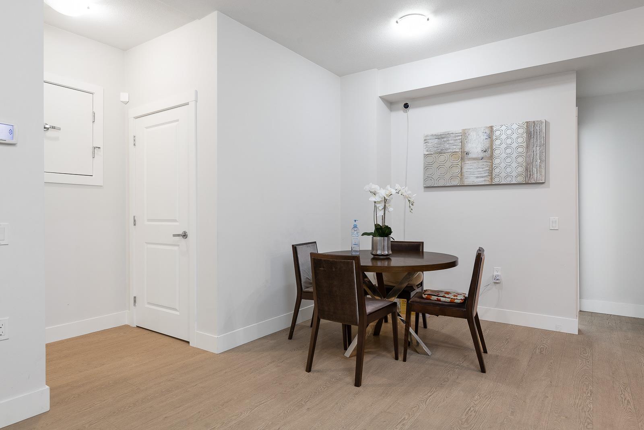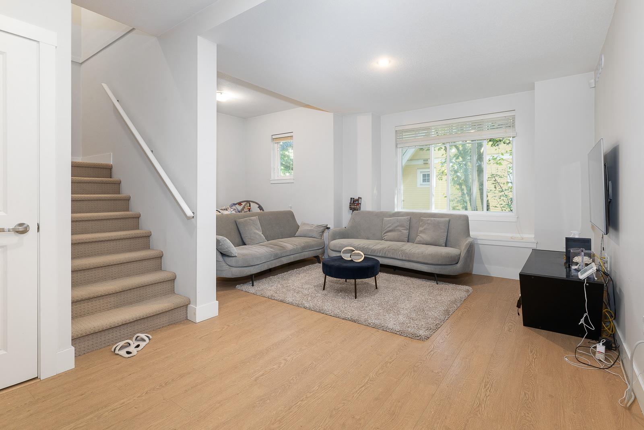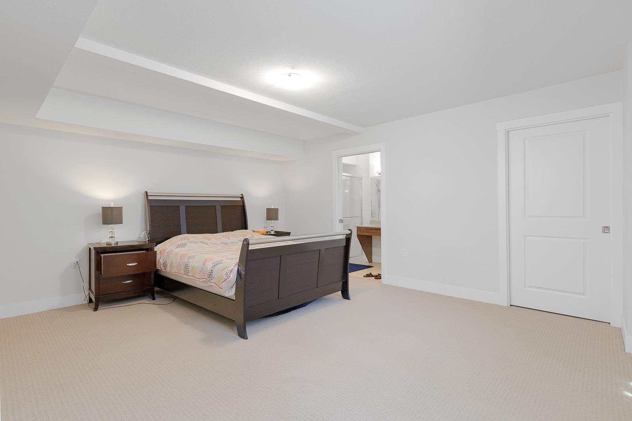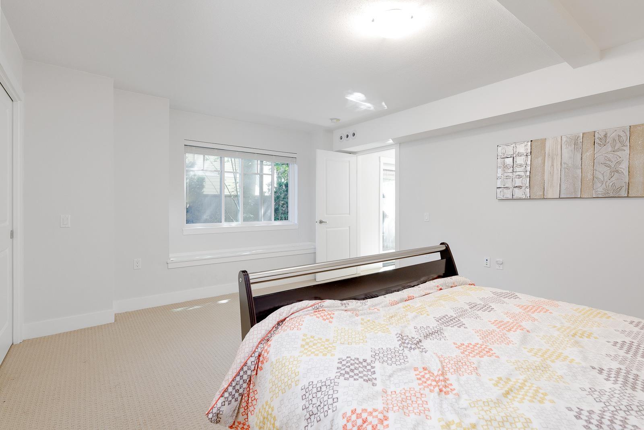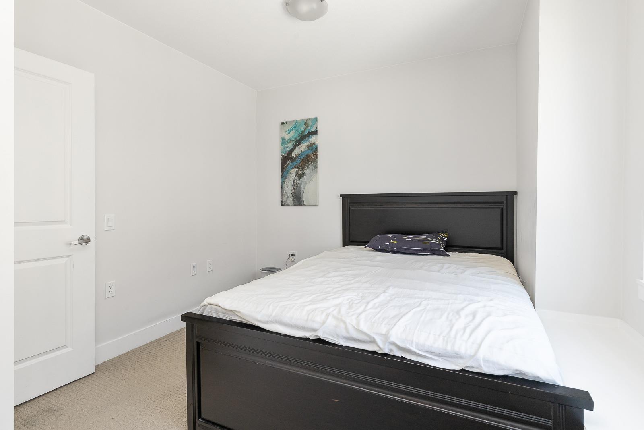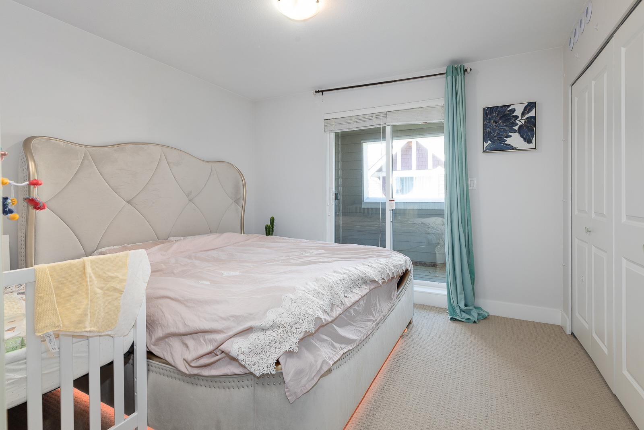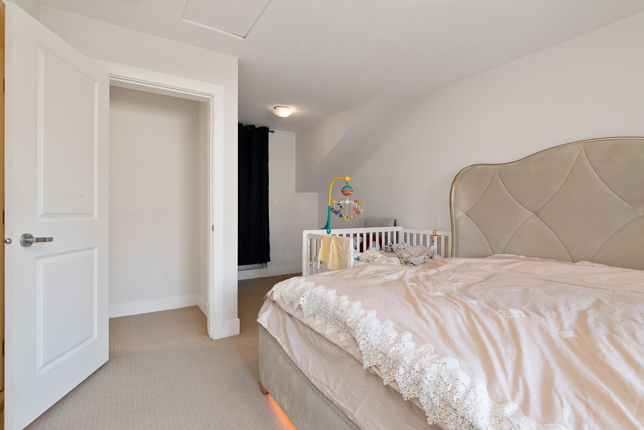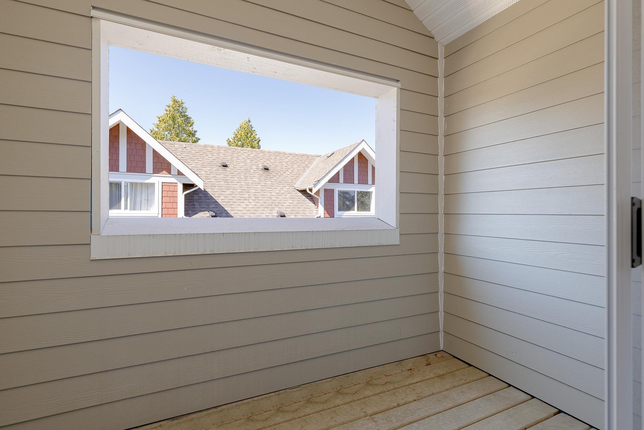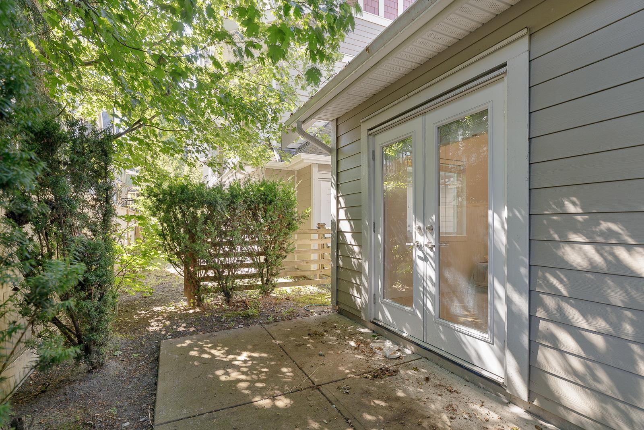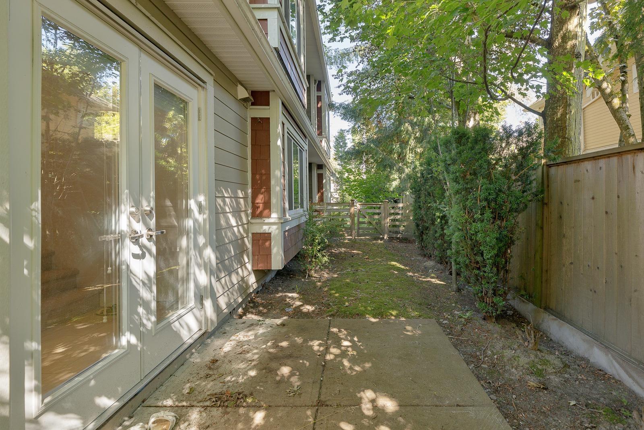
15 9780 General Currie Road Richmond, British Columbia V6Y 0J9
$1,490,000Maintenance,
$328.41 Monthly
Maintenance,
$328.41 Monthly"Tigris Gardens", Well maintained 5 years XL townhomes with A/C. Premium construction materials, elegant finishes, and stylish interiors are just a few aspects that distinguish Tigris Gardens from the others. 3 bedrooms 3 baths plus den, over 1800sqft, this invitingly spacious and practical floor plans are designed with lifestyle in mind. Insulated from the outside world, we welcome you to your home of true peace and quietude. Steps to Blundell shopping mall, Richmond Center, Garden City Park, Henry Anderson Elementary School and AR MacNeill Secondary School. (id:39665)
Property Details
| MLS® Number | R2712859 |
| Property Type | Single Family |
| Amenities Near By | Playground, Recreation, Shopping |
| Features | Central Location |
| Parking Space Total | 2 |
Building
| Bathroom Total | 3 |
| Bedrooms Total | 3 |
| Amenities | Laundry - In Suite, Restaurant |
| Appliances | All |
| Constructed Date | 2017 |
| Cooling Type | Air Conditioned |
| Fire Protection | Smoke Detectors, Sprinkler System-fire |
| Fireplace Present | No |
| Heating Fuel | Natural Gas |
| Heating Type | Heat Pump |
| Size Interior | 1871 Sqft |
| Type | Row / Townhouse |
Parking
| Garage | 2 |
Land
| Acreage | No |
| Land Amenities | Playground, Recreation, Shopping |
| Landscape Features | Garden Area |
https://www.realtor.ca/real-estate/24712588/15-9780-general-currie-road-richmond

